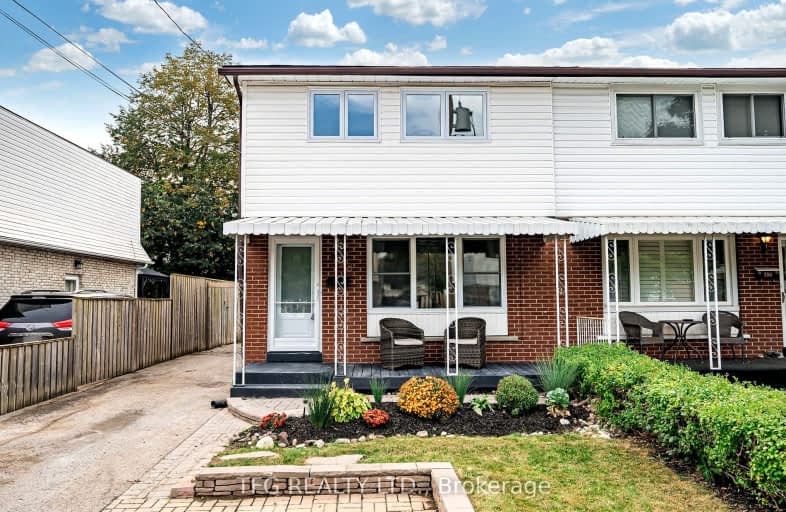
École élémentaire Antonine Maillet
Elementary: PublicCollege Hill Public School
Elementary: PublicÉÉC Corpus-Christi
Elementary: CatholicSt Thomas Aquinas Catholic School
Elementary: CatholicWoodcrest Public School
Elementary: PublicWaverly Public School
Elementary: PublicDCE - Under 21 Collegiate Institute and Vocational School
Secondary: PublicFather Donald MacLellan Catholic Sec Sch Catholic School
Secondary: CatholicDurham Alternative Secondary School
Secondary: PublicMonsignor Paul Dwyer Catholic High School
Secondary: CatholicR S Mclaughlin Collegiate and Vocational Institute
Secondary: PublicO'Neill Collegiate and Vocational Institute
Secondary: Public-
The Keg Steakhouse + Bar
255 Stevenson Road S, Oshawa, ON L1J 6Y4 0.5km -
Baxters Landing
419 King Street W, Unit 2030A, Oshawa, ON L1J 2K5 0.84km -
Kelseys Original Roadhouse
419 King St W, Unit 2040, Oshawa, ON L1J 2K5 0.86km
-
Starbucks
419 King Street W, Oshawa, ON L1J 2K5 0.63km -
Starbucks
575 Laval Drive, Oshawa, ON L1J 0B6 0.72km -
Tim Hortons
419 King St W, Oshawa, ON L1J 2K5 0.78km
-
GoodLife Fitness
419 King Street W, Oshawa, ON L1J 2K5 1.14km -
F45 Training Oshawa Central
500 King St W, Oshawa, ON L1J 2K9 1.09km -
Durham Ultimate Fitness Club
725 Bloor Street West, Oshawa, ON L1J 5Y6 1.14km
-
Rexall
438 King Street W, Oshawa, ON L1J 2K9 1.2km -
Shoppers Drug Mart
1801 Dundas Street E, Whitby, ON L1N 2L3 1.6km -
Shoppers Drug Mart
20 Warren Avenue, Oshawa, ON L1J 0A1 1.62km
-
McDonald's
680 Laval Drive, Oshawa, ON L1J 6X2 0.42km -
McDonald's
450 Stevenson Road S, Oshawa, ON L1J 0B4 0.44km -
The Keg Steakhouse + Bar
255 Stevenson Road S, Oshawa, ON L1J 6Y4 0.5km
-
Oshawa Centre
419 King Street West, Oshawa, ON L1J 2K5 0.84km -
Whitby Mall
1615 Dundas Street E, Whitby, ON L1N 7G3 2.04km -
Walmart
680 Laval Drive, Oshawa, ON L1J 0B5 0.24km
-
Real Canadian Superstore
481 Gibb Street, Oshawa, ON L1J 1Z4 0.57km -
Freshco
1801 Dundas Street E, Whitby, ON L1N 7C5 1.49km -
Zam Zam Food Market
1910 Dundas Street E, Unit 102, Whitby, ON L1N 2L6 1.53km
-
LCBO
400 Gibb Street, Oshawa, ON L1J 0B2 0.79km -
Liquor Control Board of Ontario
15 Thickson Road N, Whitby, ON L1N 8W7 2.27km -
The Beer Store
200 Ritson Road N, Oshawa, ON L1H 5J8 3.13km
-
Shell Canada Products
520 King Street W, Oshawa, ON L1J 2K9 1.06km -
Fraser Chrysler Dodge Jeep Ram
799 Bloor Street W, Oshawa, ON L1J 5Y6 1.22km -
Owasco Volkswagen
2030 Champlain Avenue, Whitby, ON L1N 6A7 1.29km
-
Regent Theatre
50 King Street E, Oshawa, ON L1H 1B3 2.41km -
Landmark Cinemas
75 Consumers Drive, Whitby, ON L1N 9S2 2.86km -
Cineplex Odeon
1351 Grandview Street N, Oshawa, ON L1K 0G1 7.47km
-
Oshawa Public Library, McLaughlin Branch
65 Bagot Street, Oshawa, ON L1H 1N2 2km -
Whitby Public Library
701 Rossland Road E, Whitby, ON L1N 8Y9 4.74km -
Whitby Public Library
405 Dundas Street W, Whitby, ON L1N 6A1 4.96km
-
Lakeridge Health
1 Hospital Court, Oshawa, ON L1G 2B9 2.05km -
Ontario Shores Centre for Mental Health Sciences
700 Gordon Street, Whitby, ON L1N 5S9 6.29km -
Kendalwood Clinic
1801 Dundas E, Whitby, ON L1N 2L3 1.55km
-
Whitby Optimist Park
3.31km -
Brookside Park
ON 3.7km -
Deer Valley Park
ON 3.87km
-
BDC - Business Development Bank of Canada
419 King St W, Oshawa ON L1J 2K5 0.84km -
BMO Bank of Montreal
520 King St W, Oshawa ON L1J 2K9 1.07km -
Scotiabank
75 King St W, Oshawa ON L1H 8W7 1.5km














