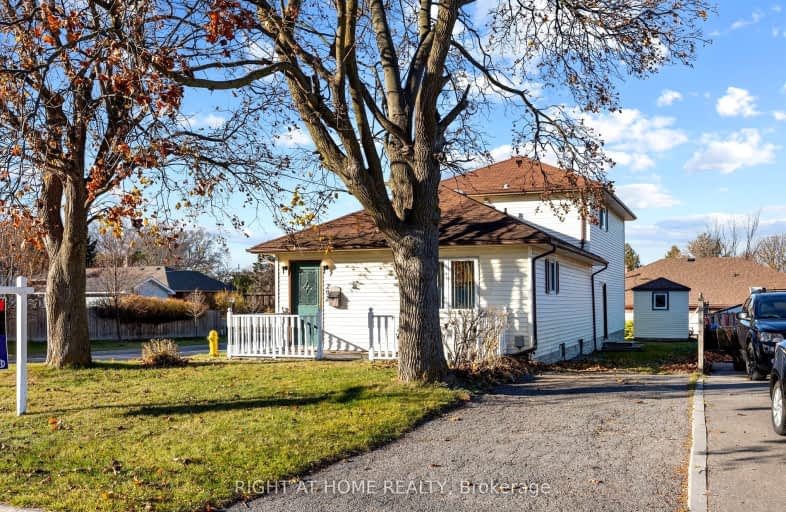Somewhat Walkable
- Some errands can be accomplished on foot.
67
/100
Good Transit
- Some errands can be accomplished by public transportation.
55
/100
Bikeable
- Some errands can be accomplished on bike.
56
/100

Mary Street Community School
Elementary: Public
1.97 km
College Hill Public School
Elementary: Public
0.52 km
ÉÉC Corpus-Christi
Elementary: Catholic
0.19 km
St Thomas Aquinas Catholic School
Elementary: Catholic
0.16 km
Village Union Public School
Elementary: Public
0.96 km
Waverly Public School
Elementary: Public
1.50 km
DCE - Under 21 Collegiate Institute and Vocational School
Secondary: Public
1.17 km
Durham Alternative Secondary School
Secondary: Public
1.16 km
G L Roberts Collegiate and Vocational Institute
Secondary: Public
3.30 km
Monsignor John Pereyma Catholic Secondary School
Secondary: Catholic
2.12 km
R S Mclaughlin Collegiate and Vocational Institute
Secondary: Public
3.14 km
O'Neill Collegiate and Vocational Institute
Secondary: Public
2.43 km
-
Memorial Park
100 Simcoe St S (John St), Oshawa ON 1.27km -
Limerick Park
Donegal Ave, Oshawa ON 1.95km -
Willowdale park
3.98km
-
Scotiabank
245 Wentworth St W, Oshawa ON L1J 1M9 2.14km -
TD Bank Financial Group
1603 Dundas St E, Whitby ON L1N 2K9 3.44km -
TD Bank Financial Group
80 Thickson Rd N (Nichol Ave), Whitby ON L1N 3R1 3.53km














