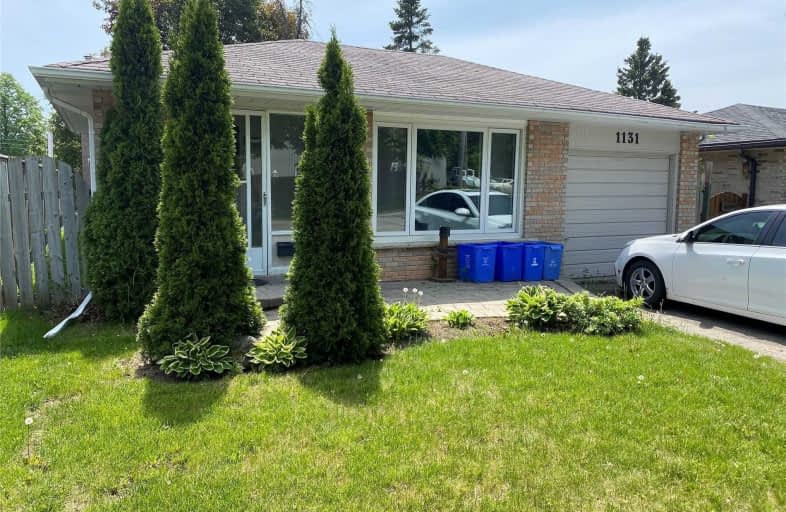
S T Worden Public School
Elementary: Public
1.51 km
St John XXIII Catholic School
Elementary: Catholic
1.73 km
Harmony Heights Public School
Elementary: Public
1.44 km
Vincent Massey Public School
Elementary: Public
0.91 km
Forest View Public School
Elementary: Public
1.34 km
Clara Hughes Public School Elementary Public School
Elementary: Public
1.96 km
DCE - Under 21 Collegiate Institute and Vocational School
Secondary: Public
3.84 km
Monsignor John Pereyma Catholic Secondary School
Secondary: Catholic
4.05 km
Courtice Secondary School
Secondary: Public
3.48 km
Eastdale Collegiate and Vocational Institute
Secondary: Public
0.83 km
O'Neill Collegiate and Vocational Institute
Secondary: Public
3.38 km
Maxwell Heights Secondary School
Secondary: Public
4.11 km














