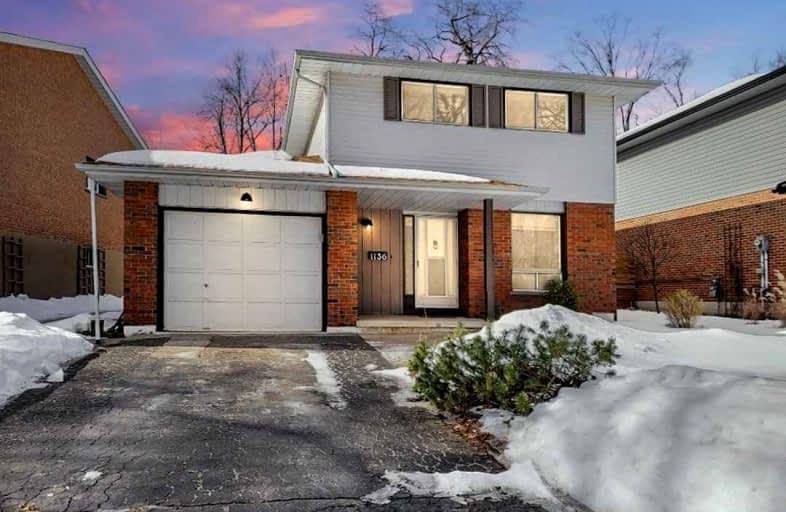
Hillsdale Public School
Elementary: Public
1.65 km
Beau Valley Public School
Elementary: Public
0.90 km
Gordon B Attersley Public School
Elementary: Public
0.79 km
St Joseph Catholic School
Elementary: Catholic
0.93 km
St John Bosco Catholic School
Elementary: Catholic
1.66 km
Sherwood Public School
Elementary: Public
1.41 km
DCE - Under 21 Collegiate Institute and Vocational School
Secondary: Public
4.08 km
Monsignor Paul Dwyer Catholic High School
Secondary: Catholic
3.45 km
R S Mclaughlin Collegiate and Vocational Institute
Secondary: Public
3.59 km
Eastdale Collegiate and Vocational Institute
Secondary: Public
2.78 km
O'Neill Collegiate and Vocational Institute
Secondary: Public
2.80 km
Maxwell Heights Secondary School
Secondary: Public
1.88 km














