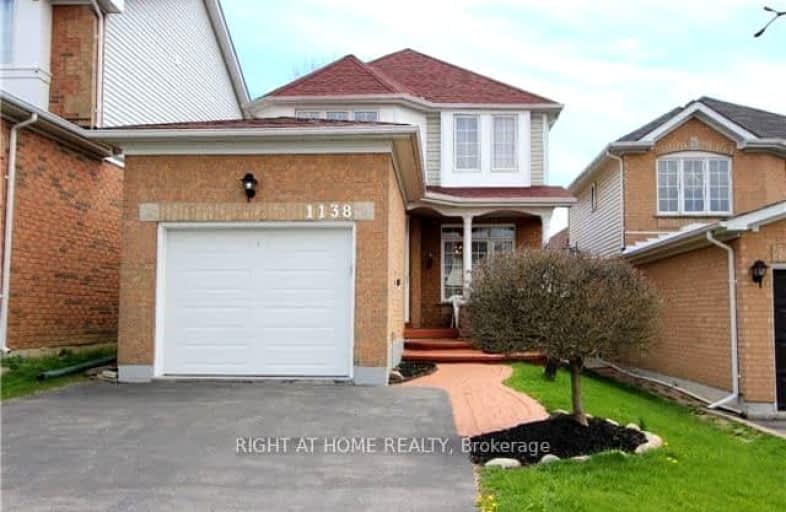Car-Dependent
- Most errands require a car.
49
/100
Some Transit
- Most errands require a car.
46
/100
Somewhat Bikeable
- Most errands require a car.
27
/100

St Kateri Tekakwitha Catholic School
Elementary: Catholic
1.31 km
Harmony Heights Public School
Elementary: Public
1.79 km
Gordon B Attersley Public School
Elementary: Public
1.25 km
St Joseph Catholic School
Elementary: Catholic
0.79 km
Pierre Elliott Trudeau Public School
Elementary: Public
0.52 km
Norman G. Powers Public School
Elementary: Public
1.39 km
DCE - Under 21 Collegiate Institute and Vocational School
Secondary: Public
5.03 km
Durham Alternative Secondary School
Secondary: Public
5.72 km
Monsignor John Pereyma Catholic Secondary School
Secondary: Catholic
6.13 km
Eastdale Collegiate and Vocational Institute
Secondary: Public
2.64 km
O'Neill Collegiate and Vocational Institute
Secondary: Public
3.93 km
Maxwell Heights Secondary School
Secondary: Public
1.59 km
-
Pinecrest Park
Oshawa ON 0.63km -
Ridge Valley Park
Oshawa ON L1K 2G4 0.58km -
Grand Ridge Park
Oshawa ON 0.85km
-
Brokersnet Ontario
841 Swiss Hts, Oshawa ON L1K 2B1 0.56km -
TD Bank Financial Group
981 Taunton Rd E, Oshawa ON L1K 0Z7 0.65km -
RBC Royal Bank
800 Taunton Rd E (Harmony Rd), Oshawa ON L1K 1B7 1km














