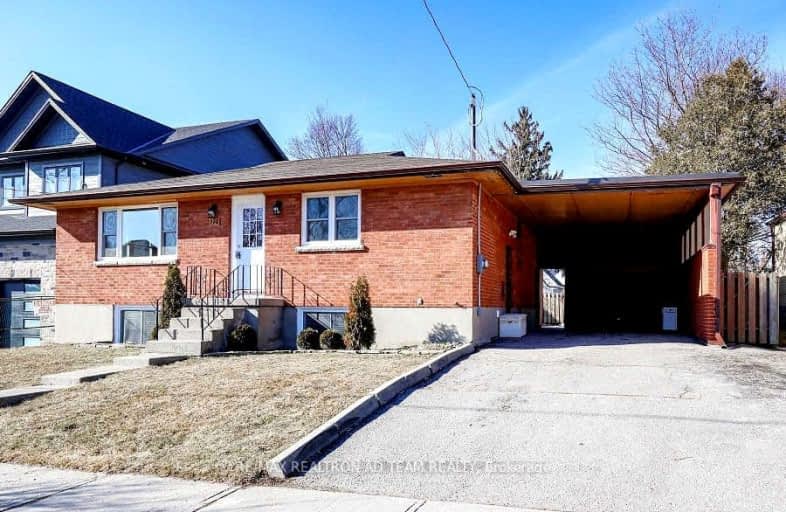Somewhat Walkable
- Some errands can be accomplished on foot.
63
/100
Some Transit
- Most errands require a car.
47
/100
Bikeable
- Some errands can be accomplished on bike.
57
/100

Mary Street Community School
Elementary: Public
1.52 km
Hillsdale Public School
Elementary: Public
1.33 km
Beau Valley Public School
Elementary: Public
1.54 km
Woodcrest Public School
Elementary: Public
1.49 km
St Christopher Catholic School
Elementary: Catholic
1.11 km
Dr S J Phillips Public School
Elementary: Public
0.45 km
DCE - Under 21 Collegiate Institute and Vocational School
Secondary: Public
2.12 km
Father Donald MacLellan Catholic Sec Sch Catholic School
Secondary: Catholic
1.67 km
Durham Alternative Secondary School
Secondary: Public
2.18 km
Monsignor Paul Dwyer Catholic High School
Secondary: Catholic
1.50 km
R S Mclaughlin Collegiate and Vocational Institute
Secondary: Public
1.39 km
O'Neill Collegiate and Vocational Institute
Secondary: Public
0.90 km
-
Mary street park
Mary And Beatrice, Oshawa ON 1.8km -
Memorial Park
100 Simcoe St S (John St), Oshawa ON 2.11km -
Radio Park
Grenfell St (Gibb St), Oshawa ON 2.51km
-
TD Canada Trust Branch and ATM
4 King St W, Oshawa ON L1H 1A3 1.75km -
CIBC
2 Simcoe St S, Oshawa ON L1H 8C1 1.8km -
Hoyes, Michalos & Associates Inc
2 Simcoe St S, Oshawa ON L1H 8C1 1.81km














