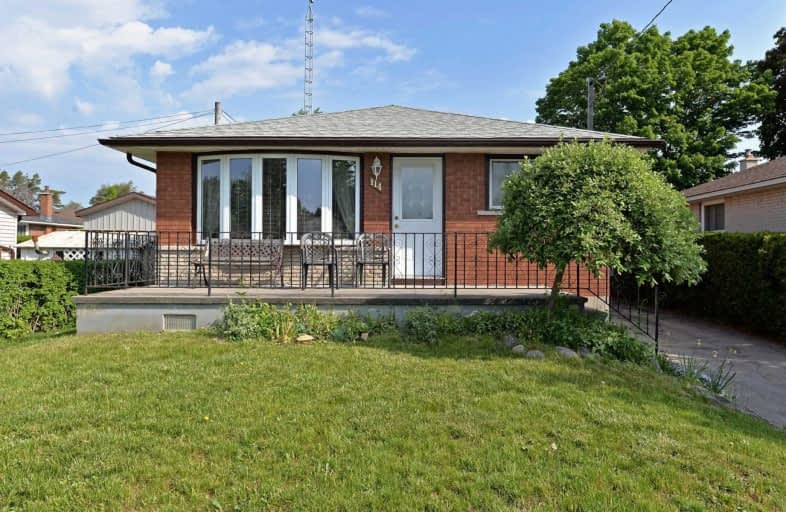
Father Joseph Venini Catholic School
Elementary: Catholic
1.09 km
Beau Valley Public School
Elementary: Public
1.45 km
Adelaide Mclaughlin Public School
Elementary: Public
2.36 km
Sunset Heights Public School
Elementary: Public
0.46 km
Queen Elizabeth Public School
Elementary: Public
0.43 km
Dr S J Phillips Public School
Elementary: Public
1.90 km
Father Donald MacLellan Catholic Sec Sch Catholic School
Secondary: Catholic
2.38 km
Durham Alternative Secondary School
Secondary: Public
4.12 km
Monsignor Paul Dwyer Catholic High School
Secondary: Catholic
2.16 km
R S Mclaughlin Collegiate and Vocational Institute
Secondary: Public
2.50 km
O'Neill Collegiate and Vocational Institute
Secondary: Public
2.89 km
Maxwell Heights Secondary School
Secondary: Public
3.09 km














