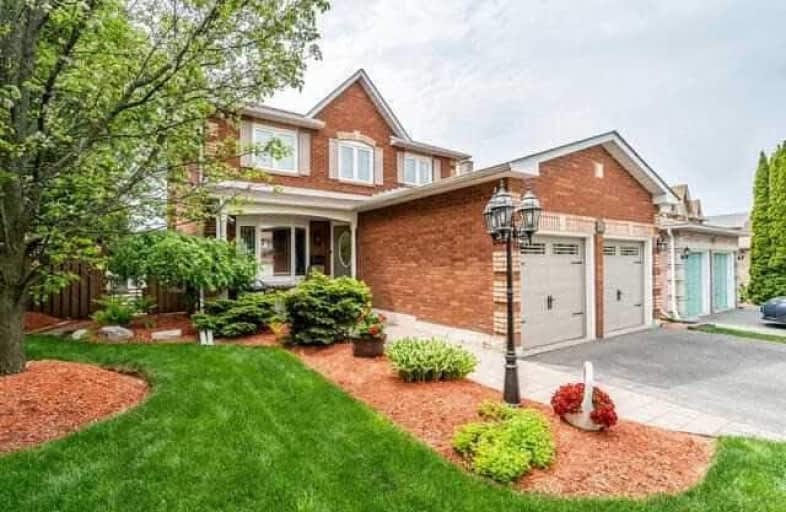
Sir Albert Love Catholic School
Elementary: Catholic
1.32 km
Harmony Heights Public School
Elementary: Public
1.02 km
Vincent Massey Public School
Elementary: Public
0.58 km
Forest View Public School
Elementary: Public
1.65 km
Clara Hughes Public School Elementary Public School
Elementary: Public
1.93 km
Pierre Elliott Trudeau Public School
Elementary: Public
1.99 km
DCE - Under 21 Collegiate Institute and Vocational School
Secondary: Public
3.50 km
Monsignor John Pereyma Catholic Secondary School
Secondary: Catholic
3.94 km
Courtice Secondary School
Secondary: Public
3.94 km
Eastdale Collegiate and Vocational Institute
Secondary: Public
0.45 km
O'Neill Collegiate and Vocational Institute
Secondary: Public
2.95 km
Maxwell Heights Secondary School
Secondary: Public
3.88 km














