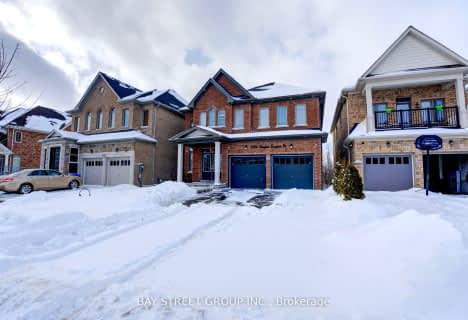
Father Joseph Venini Catholic School
Elementary: Catholic
1.14 km
Beau Valley Public School
Elementary: Public
0.64 km
Sunset Heights Public School
Elementary: Public
1.26 km
Queen Elizabeth Public School
Elementary: Public
0.60 km
Dr S J Phillips Public School
Elementary: Public
1.63 km
Sherwood Public School
Elementary: Public
1.58 km
DCE - Under 21 Collegiate Institute and Vocational School
Secondary: Public
3.92 km
Father Donald MacLellan Catholic Sec Sch Catholic School
Secondary: Catholic
2.96 km
Monsignor Paul Dwyer Catholic High School
Secondary: Catholic
2.73 km
R S Mclaughlin Collegiate and Vocational Institute
Secondary: Public
2.94 km
O'Neill Collegiate and Vocational Institute
Secondary: Public
2.59 km
Maxwell Heights Secondary School
Secondary: Public
2.39 km












