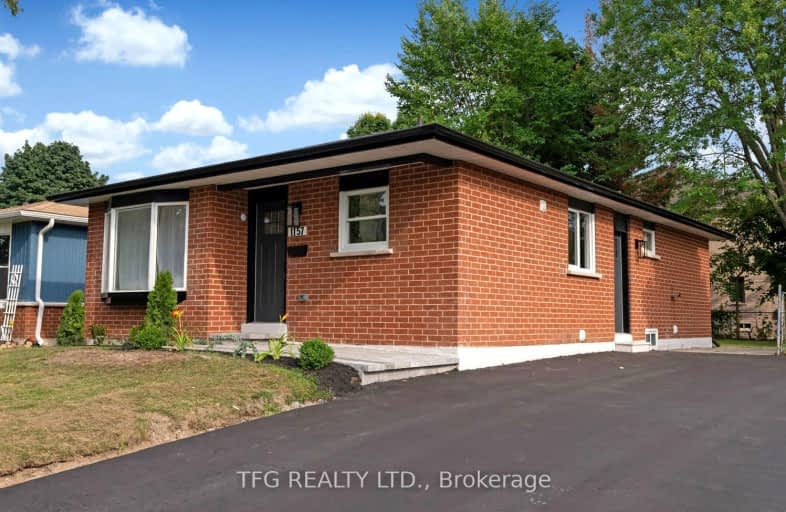
S T Worden Public School
Elementary: Public
1.35 km
St John XXIII Catholic School
Elementary: Catholic
1.57 km
Harmony Heights Public School
Elementary: Public
1.60 km
Vincent Massey Public School
Elementary: Public
0.98 km
Forest View Public School
Elementary: Public
1.18 km
Clara Hughes Public School Elementary Public School
Elementary: Public
1.89 km
DCE - Under 21 Collegiate Institute and Vocational School
Secondary: Public
3.88 km
Monsignor John Pereyma Catholic Secondary School
Secondary: Catholic
4.00 km
Courtice Secondary School
Secondary: Public
3.35 km
Eastdale Collegiate and Vocational Institute
Secondary: Public
0.92 km
O'Neill Collegiate and Vocational Institute
Secondary: Public
3.48 km
Maxwell Heights Secondary School
Secondary: Public
4.27 km














