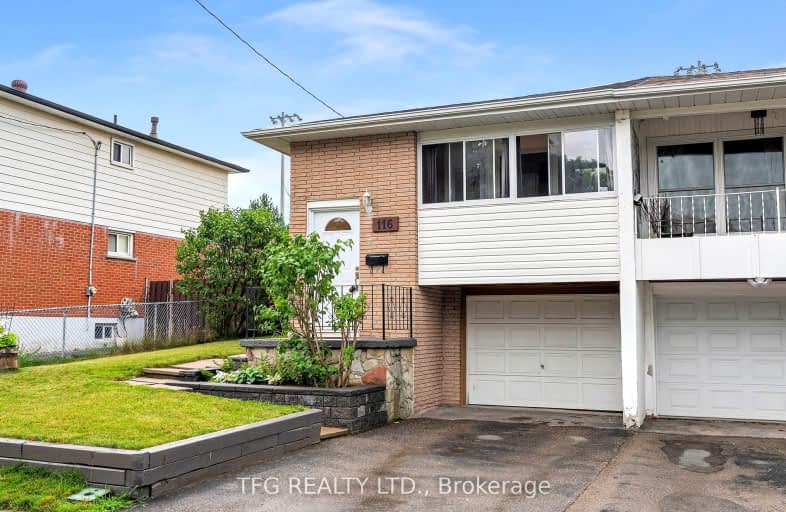Somewhat Walkable
- Some errands can be accomplished on foot.
67
/100
Good Transit
- Some errands can be accomplished by public transportation.
56
/100
Somewhat Bikeable
- Most errands require a car.
45
/100

École élémentaire Antonine Maillet
Elementary: Public
1.33 km
College Hill Public School
Elementary: Public
1.50 km
Woodcrest Public School
Elementary: Public
1.46 km
Stephen G Saywell Public School
Elementary: Public
1.63 km
Waverly Public School
Elementary: Public
0.16 km
St Christopher Catholic School
Elementary: Catholic
1.83 km
DCE - Under 21 Collegiate Institute and Vocational School
Secondary: Public
2.06 km
Father Donald MacLellan Catholic Sec Sch Catholic School
Secondary: Catholic
2.47 km
Durham Alternative Secondary School
Secondary: Public
0.97 km
Monsignor Paul Dwyer Catholic High School
Secondary: Catholic
2.60 km
R S Mclaughlin Collegiate and Vocational Institute
Secondary: Public
2.16 km
O'Neill Collegiate and Vocational Institute
Secondary: Public
2.66 km










