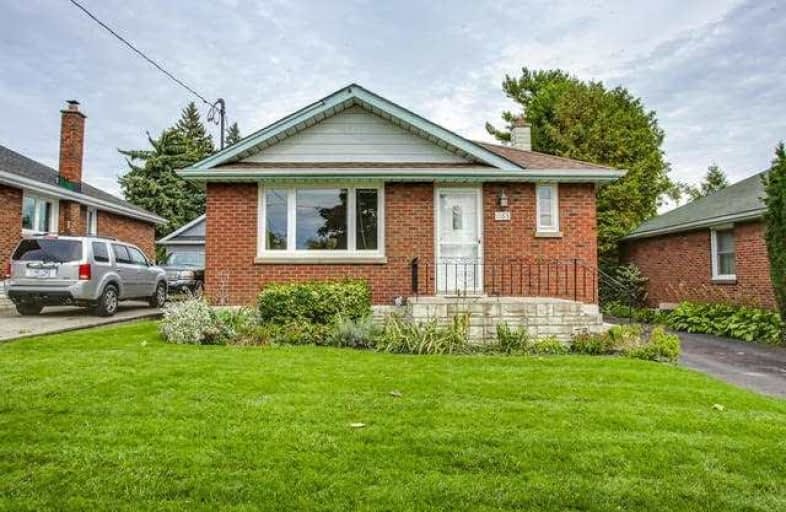
Monsignor John Pereyma Elementary Catholic School
Elementary: Catholic
1.29 km
Monsignor Philip Coffey Catholic School
Elementary: Catholic
1.30 km
Bobby Orr Public School
Elementary: Public
0.41 km
Lakewoods Public School
Elementary: Public
0.84 km
Glen Street Public School
Elementary: Public
1.10 km
Dr C F Cannon Public School
Elementary: Public
0.78 km
DCE - Under 21 Collegiate Institute and Vocational School
Secondary: Public
3.29 km
Durham Alternative Secondary School
Secondary: Public
3.89 km
G L Roberts Collegiate and Vocational Institute
Secondary: Public
1.08 km
Monsignor John Pereyma Catholic Secondary School
Secondary: Catholic
1.23 km
Eastdale Collegiate and Vocational Institute
Secondary: Public
4.75 km
O'Neill Collegiate and Vocational Institute
Secondary: Public
4.52 km




