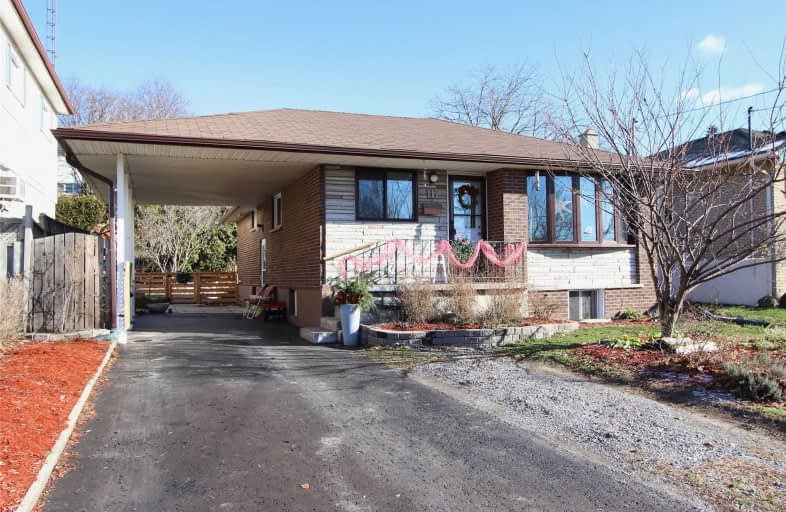
S T Worden Public School
Elementary: Public
1.57 km
St John XXIII Catholic School
Elementary: Catholic
0.83 km
Vincent Massey Public School
Elementary: Public
1.22 km
Forest View Public School
Elementary: Public
0.64 km
David Bouchard P.S. Elementary Public School
Elementary: Public
1.78 km
Clara Hughes Public School Elementary Public School
Elementary: Public
0.83 km
DCE - Under 21 Collegiate Institute and Vocational School
Secondary: Public
3.32 km
G L Roberts Collegiate and Vocational Institute
Secondary: Public
5.06 km
Monsignor John Pereyma Catholic Secondary School
Secondary: Catholic
2.92 km
Courtice Secondary School
Secondary: Public
3.65 km
Eastdale Collegiate and Vocational Institute
Secondary: Public
1.30 km
O'Neill Collegiate and Vocational Institute
Secondary: Public
3.34 km














