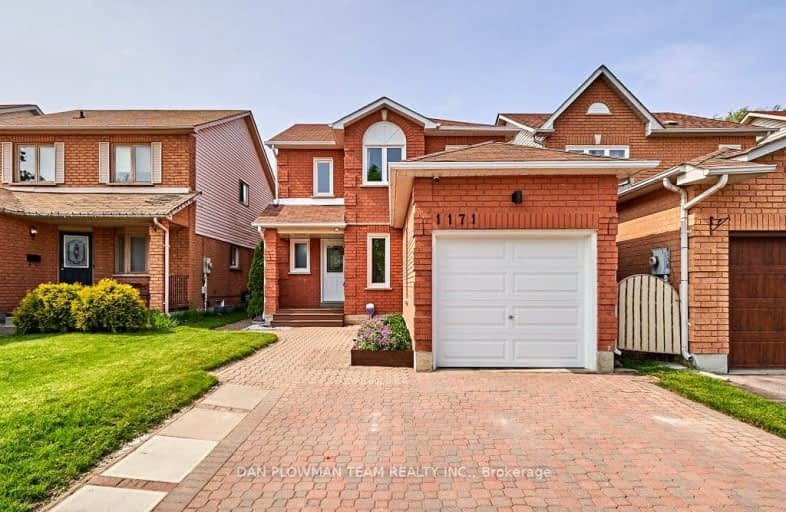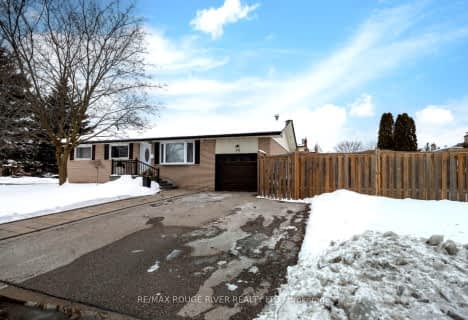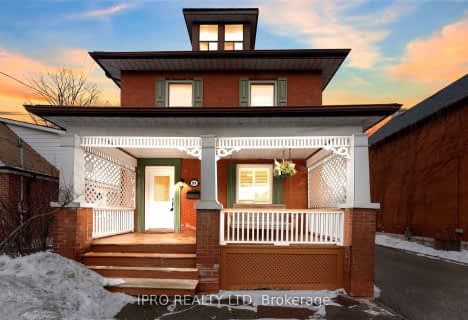Car-Dependent
- Almost all errands require a car.
13
/100
Some Transit
- Most errands require a car.
40
/100
Somewhat Bikeable
- Most errands require a car.
36
/100

Adelaide Mclaughlin Public School
Elementary: Public
1.62 km
St Paul Catholic School
Elementary: Catholic
1.80 km
Stephen G Saywell Public School
Elementary: Public
2.07 km
Sir Samuel Steele Public School
Elementary: Public
1.02 km
John Dryden Public School
Elementary: Public
1.00 km
St Mark the Evangelist Catholic School
Elementary: Catholic
1.22 km
Father Donald MacLellan Catholic Sec Sch Catholic School
Secondary: Catholic
1.32 km
Monsignor Paul Dwyer Catholic High School
Secondary: Catholic
1.35 km
R S Mclaughlin Collegiate and Vocational Institute
Secondary: Public
1.76 km
Anderson Collegiate and Vocational Institute
Secondary: Public
3.70 km
Father Leo J Austin Catholic Secondary School
Secondary: Catholic
2.56 km
Sinclair Secondary School
Secondary: Public
2.60 km
-
Willow Park
50 Willow Park Dr, Whitby ON 1.67km -
Fallingbrook Park
2.61km -
Ormiston Park
Whitby ON 3.42km
-
TD Bank Financial Group
920 Taunton Rd E, Whitby ON L1R 3L8 1.03km -
Scotiabank
3555 Thickson Rd N, Whitby ON L1R 2H1 1.4km -
CIBC
500 Rossland Rd W (Stevenson rd), Oshawa ON L1J 3H2 1.54km














