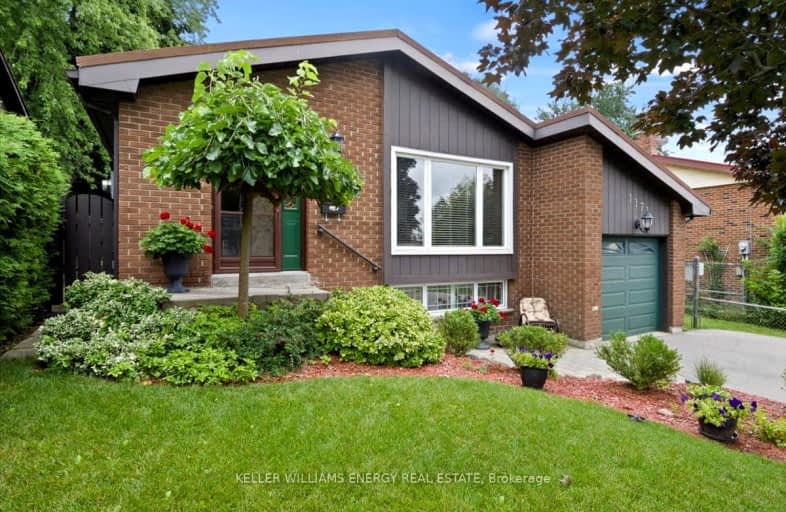Somewhat Walkable
- Some errands can be accomplished on foot.
Some Transit
- Most errands require a car.
Somewhat Bikeable
- Most errands require a car.

Campbell Children's School
Elementary: HospitalS T Worden Public School
Elementary: PublicSt John XXIII Catholic School
Elementary: CatholicSt. Mother Teresa Catholic Elementary School
Elementary: CatholicForest View Public School
Elementary: PublicClara Hughes Public School Elementary Public School
Elementary: PublicDCE - Under 21 Collegiate Institute and Vocational School
Secondary: PublicG L Roberts Collegiate and Vocational Institute
Secondary: PublicMonsignor John Pereyma Catholic Secondary School
Secondary: CatholicCourtice Secondary School
Secondary: PublicHoly Trinity Catholic Secondary School
Secondary: CatholicEastdale Collegiate and Vocational Institute
Secondary: Public-
Mckenzie Park
Athabasca St, Oshawa ON 1.06km -
Downtown Toronto
Clarington ON 1.24km -
Terry Fox Park
Townline Rd S, Oshawa ON 1.39km
-
BMO Bank of Montreal
206 Ritson Rd N, Oshawa ON L1G 0B2 3.55km -
Scotiabank
32 Simcoe St S, Oshawa ON L1H 4G2 3.91km -
Scotiabank
200 John St W, Oshawa ON 4.31km














