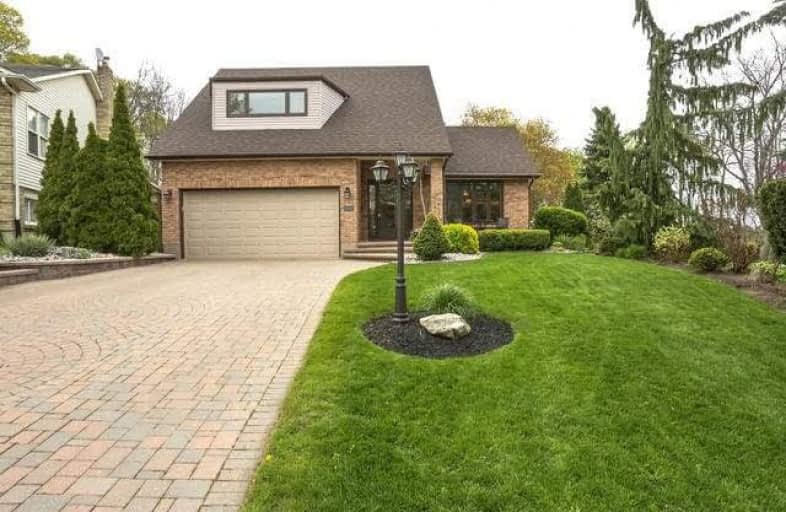
Campbell Children's School
Elementary: Hospital
0.96 km
S T Worden Public School
Elementary: Public
1.50 km
St John XXIII Catholic School
Elementary: Catholic
0.36 km
St. Mother Teresa Catholic Elementary School
Elementary: Catholic
1.24 km
Forest View Public School
Elementary: Public
0.69 km
Clara Hughes Public School Elementary Public School
Elementary: Public
1.25 km
DCE - Under 21 Collegiate Institute and Vocational School
Secondary: Public
3.89 km
G L Roberts Collegiate and Vocational Institute
Secondary: Public
4.85 km
Monsignor John Pereyma Catholic Secondary School
Secondary: Catholic
2.94 km
Courtice Secondary School
Secondary: Public
3.29 km
Holy Trinity Catholic Secondary School
Secondary: Catholic
3.46 km
Eastdale Collegiate and Vocational Institute
Secondary: Public
2.17 km














