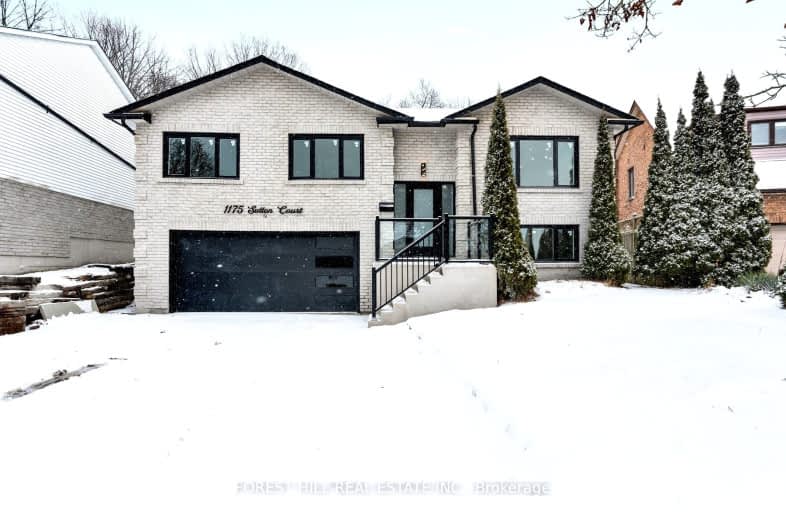Car-Dependent
- Almost all errands require a car.
Some Transit
- Most errands require a car.
Somewhat Bikeable
- Almost all errands require a car.

Campbell Children's School
Elementary: HospitalS T Worden Public School
Elementary: PublicSt John XXIII Catholic School
Elementary: CatholicSt. Mother Teresa Catholic Elementary School
Elementary: CatholicForest View Public School
Elementary: PublicClara Hughes Public School Elementary Public School
Elementary: PublicDCE - Under 21 Collegiate Institute and Vocational School
Secondary: PublicG L Roberts Collegiate and Vocational Institute
Secondary: PublicMonsignor John Pereyma Catholic Secondary School
Secondary: CatholicCourtice Secondary School
Secondary: PublicHoly Trinity Catholic Secondary School
Secondary: CatholicEastdale Collegiate and Vocational Institute
Secondary: Public-
Harmony Dog Park
Beatrice, Oshawa ON 1.12km -
Harmony Creek Trail
1.29km -
Southridge Park
1.74km
-
TD Canada Trust Branch and ATM
1310 King St E, Oshawa ON L1H 1H9 0.93km -
TD Bank Financial Group
1310 King St E (Townline), Oshawa ON L1H 1H9 0.93km -
Meridian Credit Union ATM
1416 King E, Clarington ON L1E 2J5 1.06km














