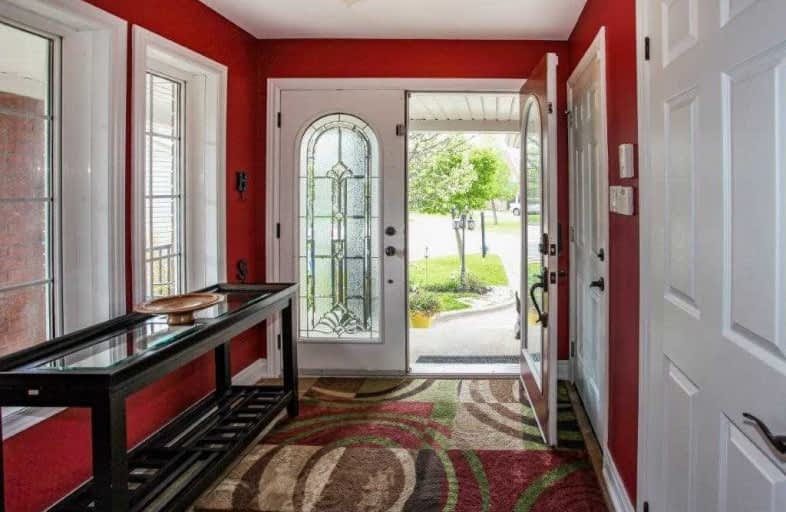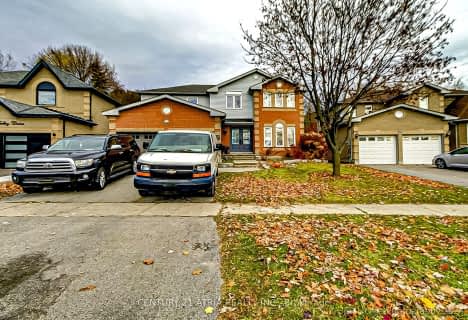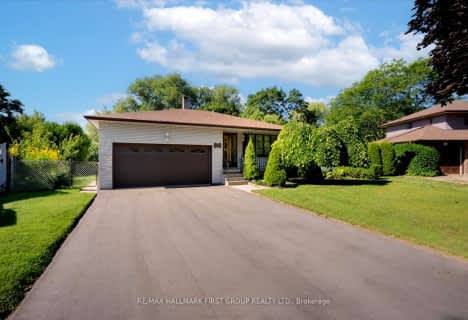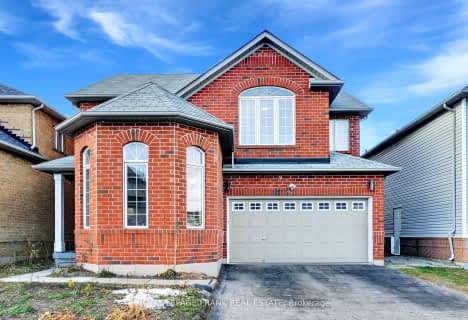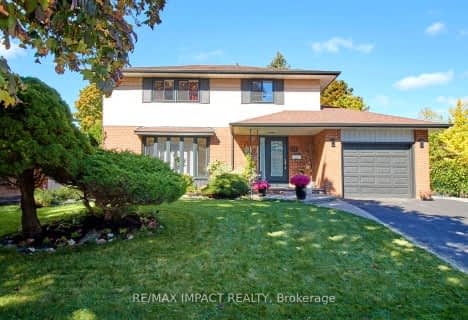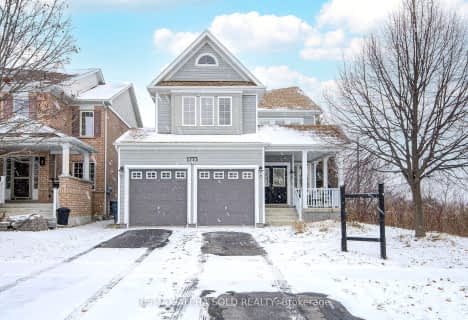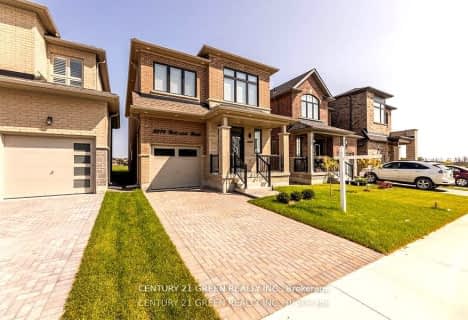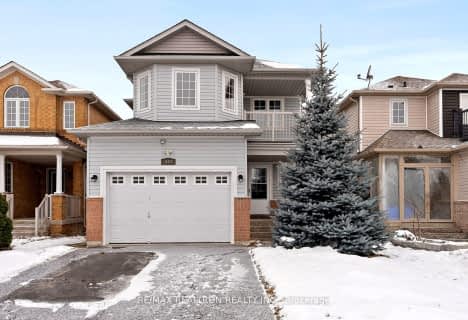
Jeanne Sauvé Public School
Elementary: Public
1.56 km
St Kateri Tekakwitha Catholic School
Elementary: Catholic
0.30 km
St Joseph Catholic School
Elementary: Catholic
1.44 km
Seneca Trail Public School Elementary School
Elementary: Public
1.42 km
Pierre Elliott Trudeau Public School
Elementary: Public
1.43 km
Norman G. Powers Public School
Elementary: Public
0.31 km
DCE - Under 21 Collegiate Institute and Vocational School
Secondary: Public
6.08 km
Courtice Secondary School
Secondary: Public
5.54 km
Monsignor Paul Dwyer Catholic High School
Secondary: Catholic
5.79 km
Eastdale Collegiate and Vocational Institute
Secondary: Public
3.72 km
O'Neill Collegiate and Vocational Institute
Secondary: Public
4.94 km
Maxwell Heights Secondary School
Secondary: Public
1.13 km
