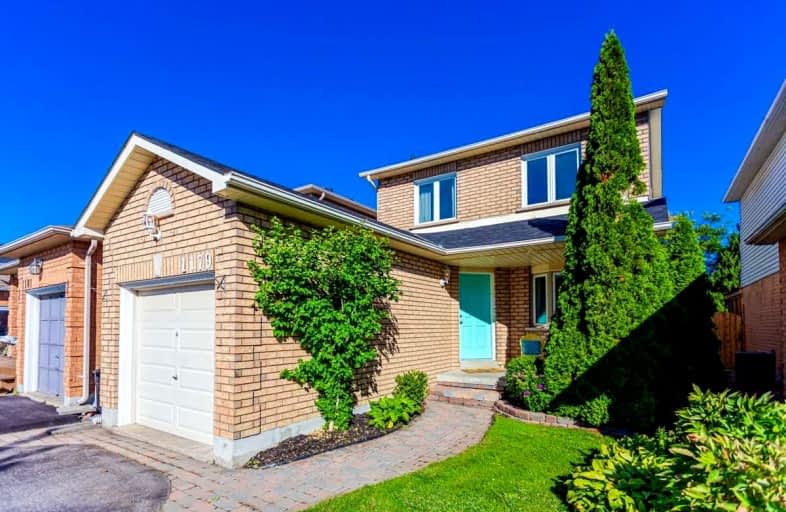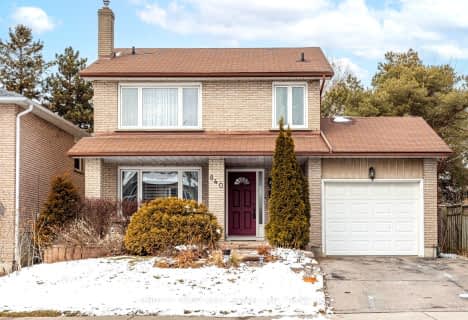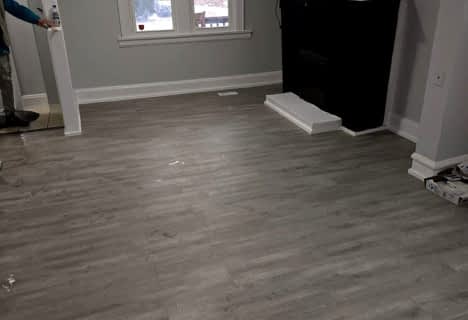
Adelaide Mclaughlin Public School
Elementary: Public
1.64 km
St Paul Catholic School
Elementary: Catholic
1.79 km
Stephen G Saywell Public School
Elementary: Public
2.07 km
Sir Samuel Steele Public School
Elementary: Public
0.98 km
John Dryden Public School
Elementary: Public
0.96 km
St Mark the Evangelist Catholic School
Elementary: Catholic
1.18 km
Father Donald MacLellan Catholic Sec Sch Catholic School
Secondary: Catholic
1.34 km
Monsignor Paul Dwyer Catholic High School
Secondary: Catholic
1.38 km
R S Mclaughlin Collegiate and Vocational Institute
Secondary: Public
1.78 km
Anderson Collegiate and Vocational Institute
Secondary: Public
3.68 km
Father Leo J Austin Catholic Secondary School
Secondary: Catholic
2.52 km
Sinclair Secondary School
Secondary: Public
2.57 km














