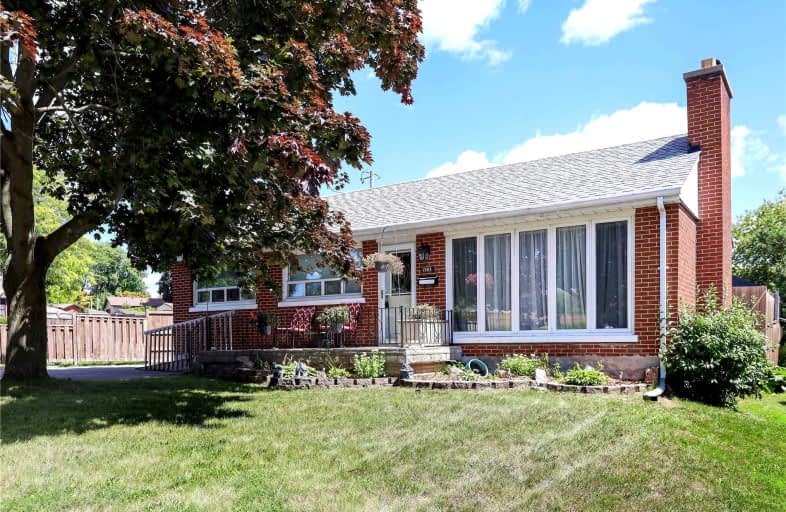
Monsignor John Pereyma Elementary Catholic School
Elementary: Catholic
1.33 km
Monsignor Philip Coffey Catholic School
Elementary: Catholic
1.37 km
Bobby Orr Public School
Elementary: Public
0.44 km
Lakewoods Public School
Elementary: Public
0.84 km
Glen Street Public School
Elementary: Public
1.22 km
Dr C F Cannon Public School
Elementary: Public
0.87 km
DCE - Under 21 Collegiate Institute and Vocational School
Secondary: Public
3.38 km
Durham Alternative Secondary School
Secondary: Public
4.00 km
G L Roberts Collegiate and Vocational Institute
Secondary: Public
1.09 km
Monsignor John Pereyma Catholic Secondary School
Secondary: Catholic
1.28 km
Eastdale Collegiate and Vocational Institute
Secondary: Public
4.77 km
O'Neill Collegiate and Vocational Institute
Secondary: Public
4.60 km














