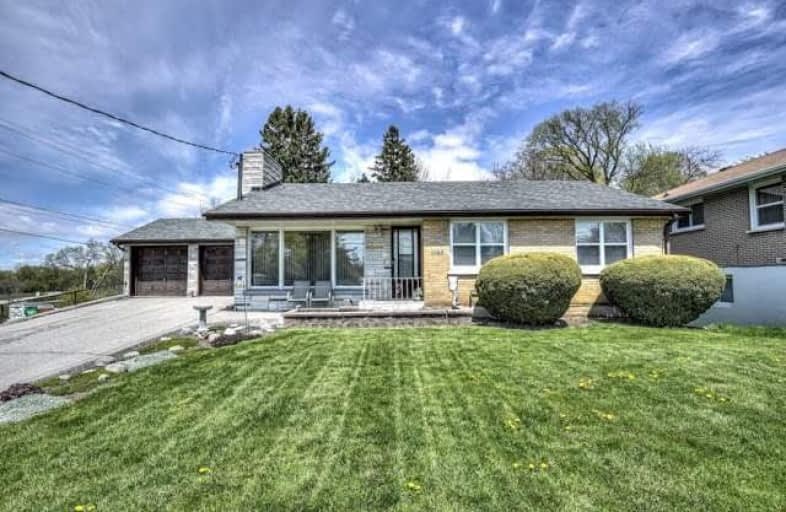
Campbell Children's School
Elementary: Hospital
1.85 km
S T Worden Public School
Elementary: Public
1.02 km
St John XXIII Catholic School
Elementary: Catholic
0.67 km
Vincent Massey Public School
Elementary: Public
1.40 km
Forest View Public School
Elementary: Public
0.29 km
Clara Hughes Public School Elementary Public School
Elementary: Public
1.39 km
DCE - Under 21 Collegiate Institute and Vocational School
Secondary: Public
3.85 km
Monsignor John Pereyma Catholic Secondary School
Secondary: Catholic
3.46 km
Courtice Secondary School
Secondary: Public
3.12 km
Holy Trinity Catholic Secondary School
Secondary: Catholic
3.73 km
Eastdale Collegiate and Vocational Institute
Secondary: Public
1.43 km
O'Neill Collegiate and Vocational Institute
Secondary: Public
3.76 km














