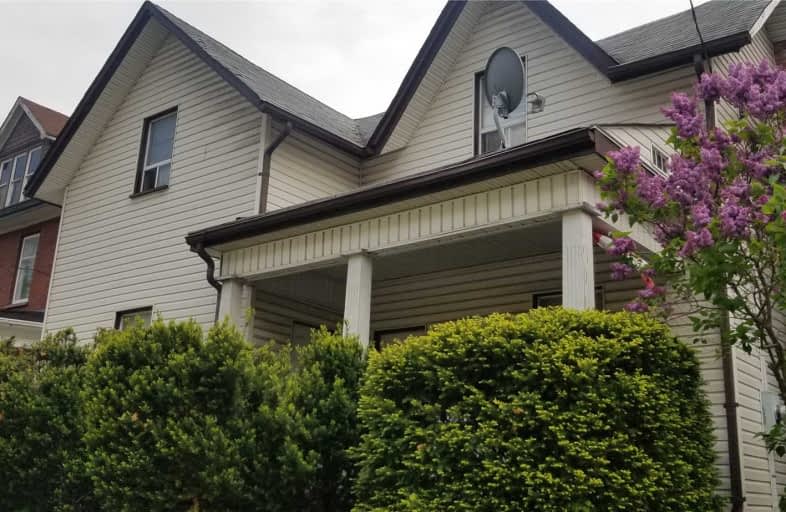
Mary Street Community School
Elementary: Public
0.17 km
Hillsdale Public School
Elementary: Public
1.52 km
Village Union Public School
Elementary: Public
1.26 km
Coronation Public School
Elementary: Public
1.12 km
Walter E Harris Public School
Elementary: Public
1.48 km
Dr S J Phillips Public School
Elementary: Public
1.59 km
DCE - Under 21 Collegiate Institute and Vocational School
Secondary: Public
0.94 km
Durham Alternative Secondary School
Secondary: Public
1.77 km
Monsignor John Pereyma Catholic Secondary School
Secondary: Catholic
2.77 km
R S Mclaughlin Collegiate and Vocational Institute
Secondary: Public
2.49 km
Eastdale Collegiate and Vocational Institute
Secondary: Public
2.29 km
O'Neill Collegiate and Vocational Institute
Secondary: Public
0.63 km


