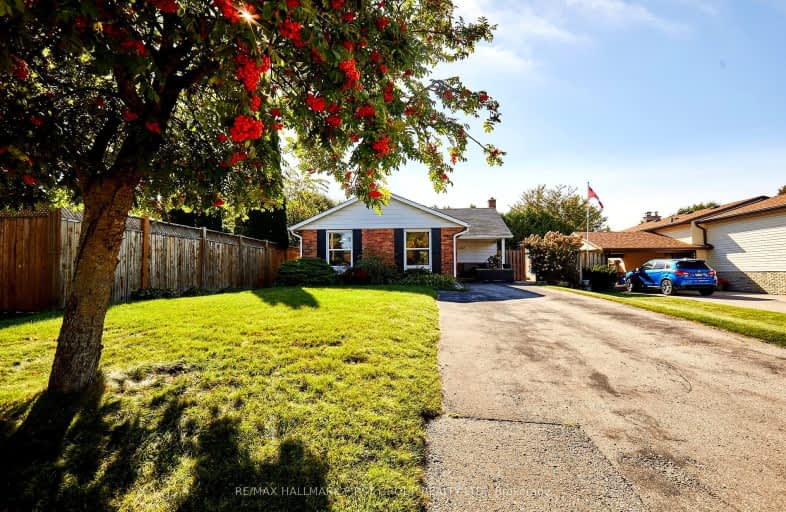Somewhat Walkable
- Some errands can be accomplished on foot.
Some Transit
- Most errands require a car.
Somewhat Bikeable
- Most errands require a car.

Campbell Children's School
Elementary: HospitalS T Worden Public School
Elementary: PublicSt John XXIII Catholic School
Elementary: CatholicSt. Mother Teresa Catholic Elementary School
Elementary: CatholicForest View Public School
Elementary: PublicClara Hughes Public School Elementary Public School
Elementary: PublicDCE - Under 21 Collegiate Institute and Vocational School
Secondary: PublicG L Roberts Collegiate and Vocational Institute
Secondary: PublicMonsignor John Pereyma Catholic Secondary School
Secondary: CatholicCourtice Secondary School
Secondary: PublicHoly Trinity Catholic Secondary School
Secondary: CatholicEastdale Collegiate and Vocational Institute
Secondary: Public-
Mckenzie Park
Athabasca St, Oshawa ON 0.27km -
Willowdale park
0.72km -
Trooper & Dad Smell
Oshawa ON 0.99km
-
TD Canada Trust ATM
1310 King St E, Oshawa ON L1H 1H9 0.71km -
CoinFlip Bitcoin ATM
1413 Hwy 2, Courtice ON L1E 2J6 0.75km -
Scotiabank
1500 Hwy 2, Courtice ON L1E 2T5 1.29km














