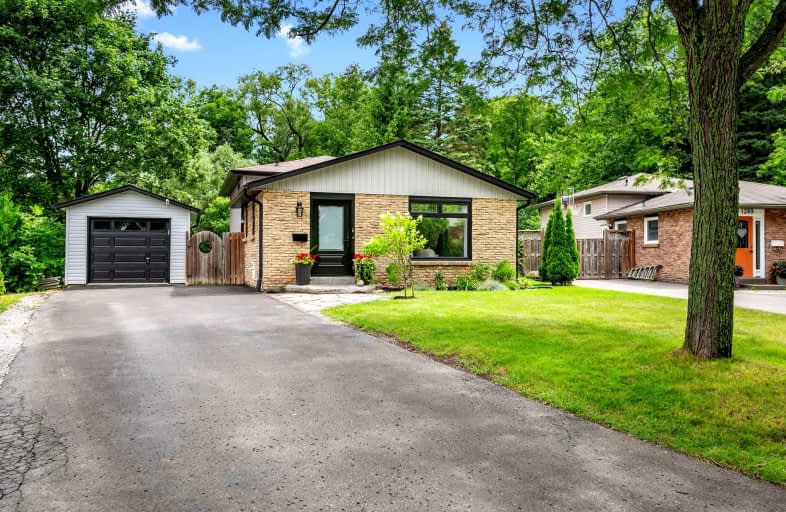
3D Walkthrough
Somewhat Walkable
- Some errands can be accomplished on foot.
68
/100
Some Transit
- Most errands require a car.
31
/100
Somewhat Bikeable
- Most errands require a car.
28
/100

Campbell Children's School
Elementary: Hospital
0.63 km
S T Worden Public School
Elementary: Public
1.78 km
St John XXIII Catholic School
Elementary: Catholic
0.69 km
St. Mother Teresa Catholic Elementary School
Elementary: Catholic
1.12 km
Forest View Public School
Elementary: Public
1.05 km
Clara Hughes Public School Elementary Public School
Elementary: Public
1.40 km
DCE - Under 21 Collegiate Institute and Vocational School
Secondary: Public
3.99 km
G L Roberts Collegiate and Vocational Institute
Secondary: Public
4.62 km
Monsignor John Pereyma Catholic Secondary School
Secondary: Catholic
2.82 km
Courtice Secondary School
Secondary: Public
3.41 km
Holy Trinity Catholic Secondary School
Secondary: Catholic
3.40 km
Eastdale Collegiate and Vocational Institute
Secondary: Public
2.51 km













