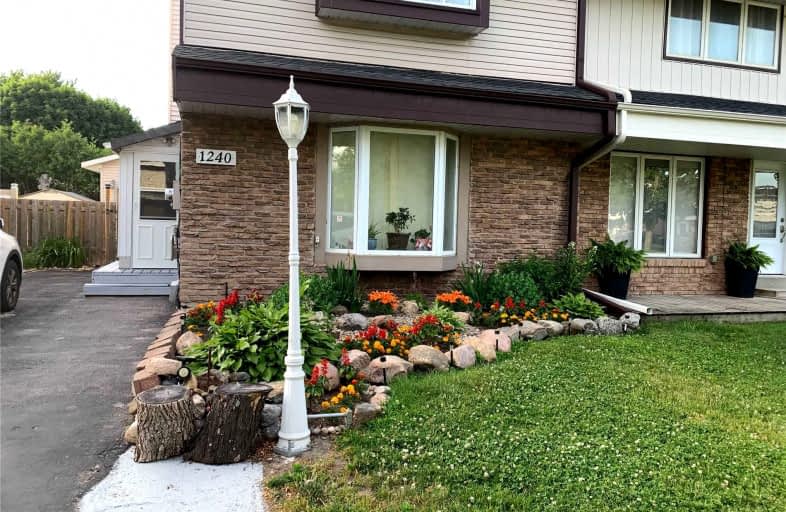
S T Worden Public School
Elementary: Public
1.19 km
St John XXIII Catholic School
Elementary: Catholic
1.59 km
Harmony Heights Public School
Elementary: Public
1.77 km
Vincent Massey Public School
Elementary: Public
1.23 km
Forest View Public School
Elementary: Public
1.20 km
Clara Hughes Public School Elementary Public School
Elementary: Public
2.08 km
DCE - Under 21 Collegiate Institute and Vocational School
Secondary: Public
4.13 km
Monsignor John Pereyma Catholic Secondary School
Secondary: Catholic
4.19 km
Courtice Secondary School
Secondary: Public
3.13 km
Eastdale Collegiate and Vocational Institute
Secondary: Public
1.16 km
O'Neill Collegiate and Vocational Institute
Secondary: Public
3.72 km
Maxwell Heights Secondary School
Secondary: Public
4.29 km














