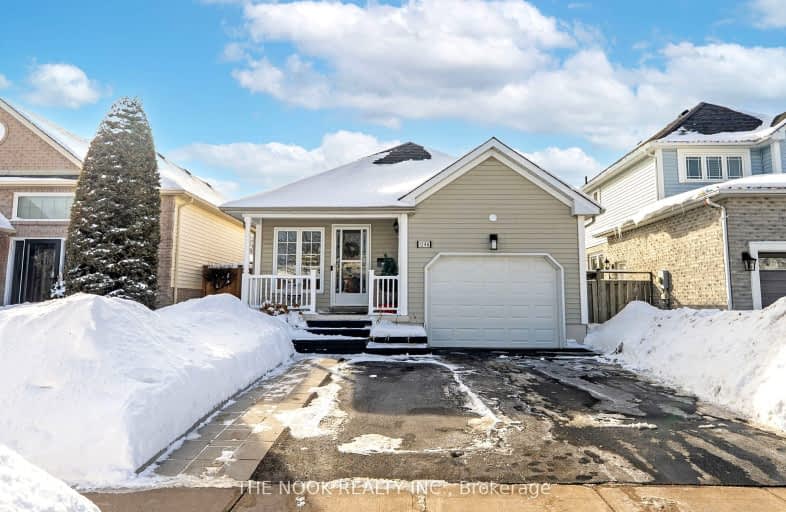Car-Dependent
- Almost all errands require a car.
Minimal Transit
- Almost all errands require a car.
Somewhat Bikeable
- Most errands require a car.

S T Worden Public School
Elementary: PublicSt John XXIII Catholic School
Elementary: CatholicHarmony Heights Public School
Elementary: PublicVincent Massey Public School
Elementary: PublicForest View Public School
Elementary: PublicPierre Elliott Trudeau Public School
Elementary: PublicDCE - Under 21 Collegiate Institute and Vocational School
Secondary: PublicMonsignor John Pereyma Catholic Secondary School
Secondary: CatholicCourtice Secondary School
Secondary: PublicEastdale Collegiate and Vocational Institute
Secondary: PublicO'Neill Collegiate and Vocational Institute
Secondary: PublicMaxwell Heights Secondary School
Secondary: Public-
Harmony Valley Dog Park
Rathburn St (Grandview St N), Oshawa ON L1K 2K1 1.14km -
Cherry Blossom Parkette - Playground
Courtice ON 1.68km -
Mckenzie Park
Athabasca St, Oshawa ON 1.8km
-
TD Bank Financial Group
1310 King St E (Townline), Oshawa ON L1H 1H9 1.45km -
TD Canada Trust ATM
1310 King St E, Oshawa ON L1H 1H9 1.45km -
RBC Royal Bank
King St E (Townline Rd), Oshawa ON 1.59km














