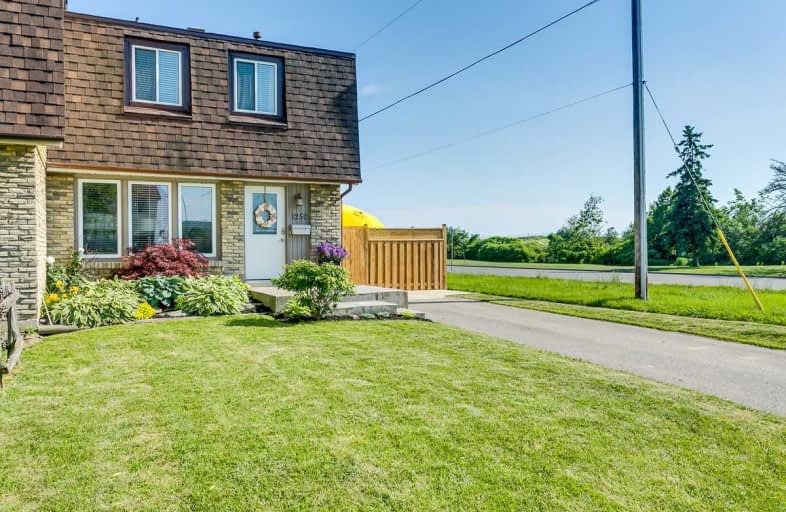
Monsignor Philip Coffey Catholic School
Elementary: Catholic
0.38 km
Bobby Orr Public School
Elementary: Public
1.86 km
ÉÉC Corpus-Christi
Elementary: Catholic
2.41 km
Lakewoods Public School
Elementary: Public
1.23 km
Glen Street Public School
Elementary: Public
1.17 km
Dr C F Cannon Public School
Elementary: Public
0.80 km
DCE - Under 21 Collegiate Institute and Vocational School
Secondary: Public
3.56 km
Durham Alternative Secondary School
Secondary: Public
3.69 km
G L Roberts Collegiate and Vocational Institute
Secondary: Public
1.09 km
Monsignor John Pereyma Catholic Secondary School
Secondary: Catholic
2.36 km
Eastdale Collegiate and Vocational Institute
Secondary: Public
5.82 km
O'Neill Collegiate and Vocational Institute
Secondary: Public
4.89 km



