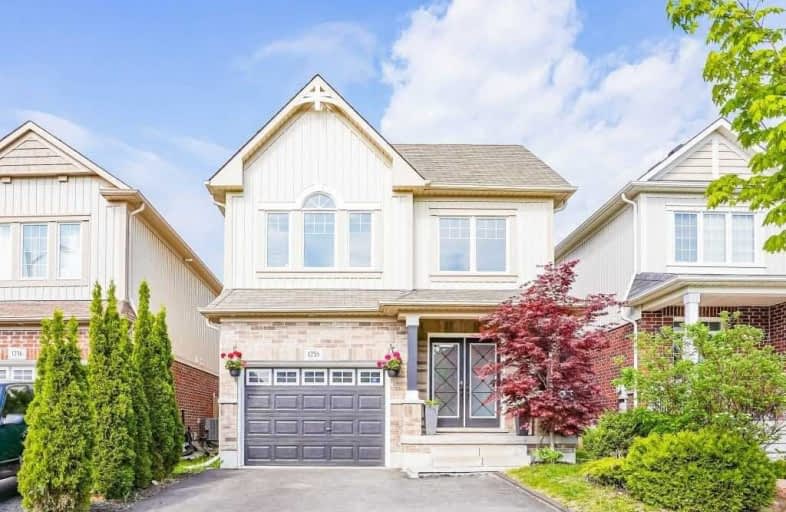
S T Worden Public School
Elementary: Public
2.02 km
St John XXIII Catholic School
Elementary: Catholic
2.60 km
Harmony Heights Public School
Elementary: Public
1.44 km
Vincent Massey Public School
Elementary: Public
1.65 km
Forest View Public School
Elementary: Public
2.22 km
Pierre Elliott Trudeau Public School
Elementary: Public
1.24 km
DCE - Under 21 Collegiate Institute and Vocational School
Secondary: Public
4.51 km
Monsignor John Pereyma Catholic Secondary School
Secondary: Catholic
4.99 km
Courtice Secondary School
Secondary: Public
3.56 km
Eastdale Collegiate and Vocational Institute
Secondary: Public
1.51 km
O'Neill Collegiate and Vocational Institute
Secondary: Public
3.80 km
Maxwell Heights Secondary School
Secondary: Public
3.33 km














