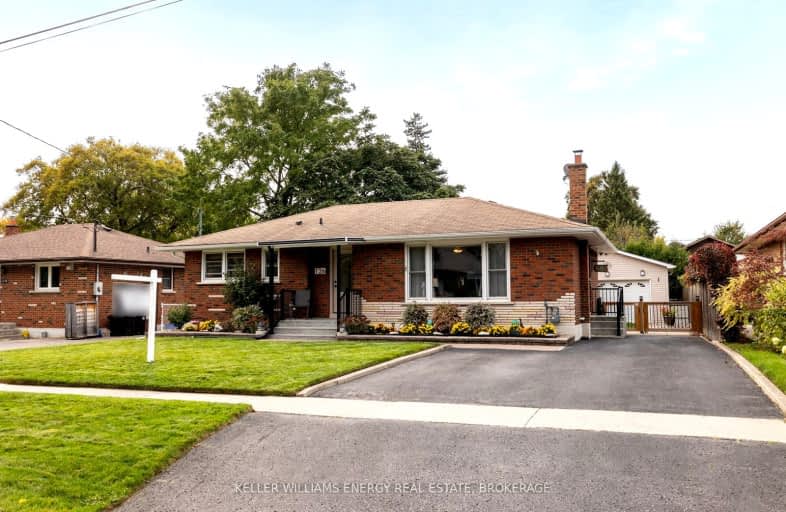Somewhat Walkable
- Some errands can be accomplished on foot.
Some Transit
- Most errands require a car.
Bikeable
- Some errands can be accomplished on bike.

St Hedwig Catholic School
Elementary: CatholicSir Albert Love Catholic School
Elementary: CatholicHarmony Heights Public School
Elementary: PublicVincent Massey Public School
Elementary: PublicCoronation Public School
Elementary: PublicClara Hughes Public School Elementary Public School
Elementary: PublicDCE - Under 21 Collegiate Institute and Vocational School
Secondary: PublicDurham Alternative Secondary School
Secondary: PublicMonsignor John Pereyma Catholic Secondary School
Secondary: CatholicEastdale Collegiate and Vocational Institute
Secondary: PublicO'Neill Collegiate and Vocational Institute
Secondary: PublicMaxwell Heights Secondary School
Secondary: Public-
Willowdale park
1.24km -
Trooper & Dad Smell
Oshawa ON 1.84km -
Harmony Valley Dog Park
Rathburn St (Grandview St N), Oshawa ON L1K 2K1 2.2km
-
BMO Bank of Montreal
555 Rossland Rd E, Oshawa ON L1K 1K8 1.66km -
TD Canada Trust ATM
1310 King St E, Oshawa ON L1H 1H9 1.77km -
CoinFlip Bitcoin ATM
1413 Hwy 2, Courtice ON L1E 2J6 2.07km














