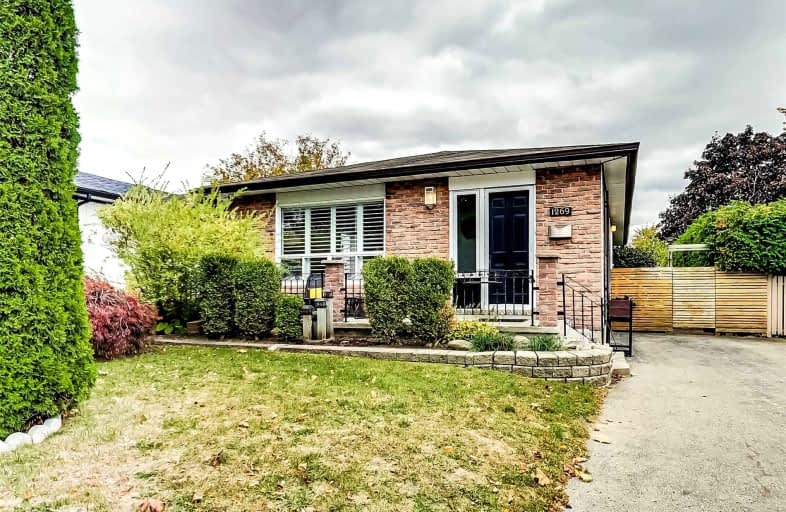
S T Worden Public School
Elementary: Public
1.14 km
St John XXIII Catholic School
Elementary: Catholic
1.62 km
Vincent Massey Public School
Elementary: Public
1.33 km
Forest View Public School
Elementary: Public
1.24 km
Clara Hughes Public School Elementary Public School
Elementary: Public
2.17 km
Pierre Elliott Trudeau Public School
Elementary: Public
2.22 km
DCE - Under 21 Collegiate Institute and Vocational School
Secondary: Public
4.23 km
Monsignor John Pereyma Catholic Secondary School
Secondary: Catholic
4.28 km
Courtice Secondary School
Secondary: Public
3.04 km
Eastdale Collegiate and Vocational Institute
Secondary: Public
1.26 km
O'Neill Collegiate and Vocational Institute
Secondary: Public
3.81 km
Maxwell Heights Secondary School
Secondary: Public
4.29 km














