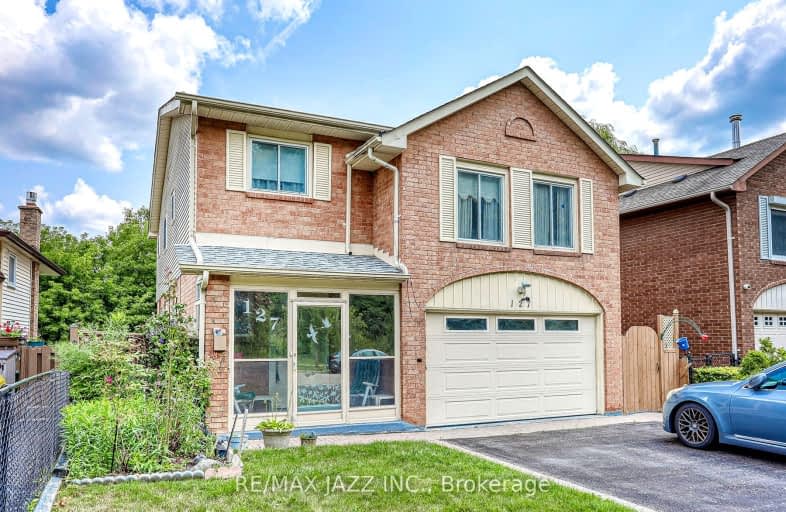Somewhat Walkable
- Some errands can be accomplished on foot.
51
/100
Some Transit
- Most errands require a car.
45
/100
Somewhat Bikeable
- Most errands require a car.
35
/100

École élémentaire Antonine Maillet
Elementary: Public
1.48 km
Woodcrest Public School
Elementary: Public
1.70 km
Stephen G Saywell Public School
Elementary: Public
1.45 km
Dr Robert Thornton Public School
Elementary: Public
1.35 km
Waverly Public School
Elementary: Public
0.71 km
Bellwood Public School
Elementary: Public
1.20 km
DCE - Under 21 Collegiate Institute and Vocational School
Secondary: Public
2.60 km
Father Donald MacLellan Catholic Sec Sch Catholic School
Secondary: Catholic
2.49 km
Durham Alternative Secondary School
Secondary: Public
1.49 km
Monsignor Paul Dwyer Catholic High School
Secondary: Catholic
2.65 km
R S Mclaughlin Collegiate and Vocational Institute
Secondary: Public
2.26 km
Anderson Collegiate and Vocational Institute
Secondary: Public
2.33 km
-
Limerick Park
Donegal Ave, Oshawa ON 0.35km -
OceanPearl Park
Whitby ON 0.74km -
Brick by Brick Park
Oshawa ON 2.33km
-
TD Bank Financial Group
80 Thickson Rd N (Nichol Ave), Whitby ON L1N 3R1 1.48km -
Western Union
245 King St W, Oshawa ON L1J 2J7 2km -
CIBC
500 Rossland Rd W (Stevenson rd), Oshawa ON L1J 3H2 2.69km














