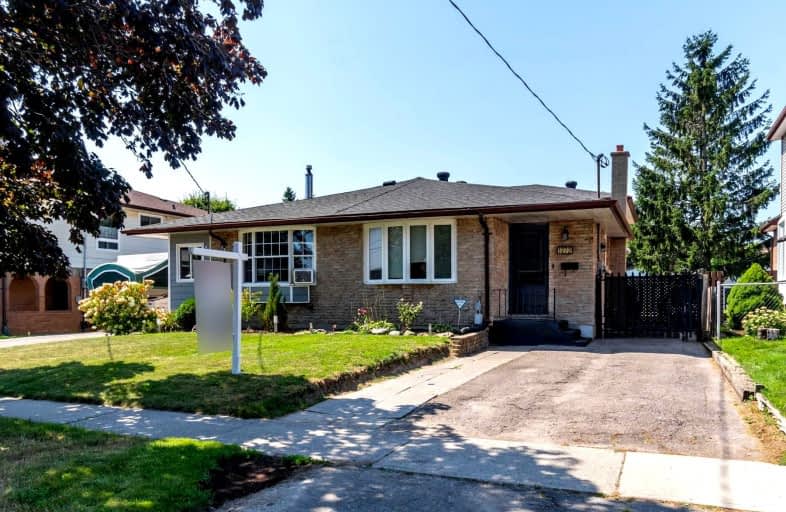
Monsignor John Pereyma Elementary Catholic School
Elementary: Catholic
1.95 km
Monsignor Philip Coffey Catholic School
Elementary: Catholic
0.47 km
Bobby Orr Public School
Elementary: Public
1.19 km
Lakewoods Public School
Elementary: Public
0.53 km
Glen Street Public School
Elementary: Public
1.02 km
Dr C F Cannon Public School
Elementary: Public
0.23 km
DCE - Under 21 Collegiate Institute and Vocational School
Secondary: Public
3.54 km
Durham Alternative Secondary School
Secondary: Public
3.90 km
G L Roberts Collegiate and Vocational Institute
Secondary: Public
0.55 km
Monsignor John Pereyma Catholic Secondary School
Secondary: Catholic
1.86 km
Eastdale Collegiate and Vocational Institute
Secondary: Public
5.42 km
O'Neill Collegiate and Vocational Institute
Secondary: Public
4.85 km





