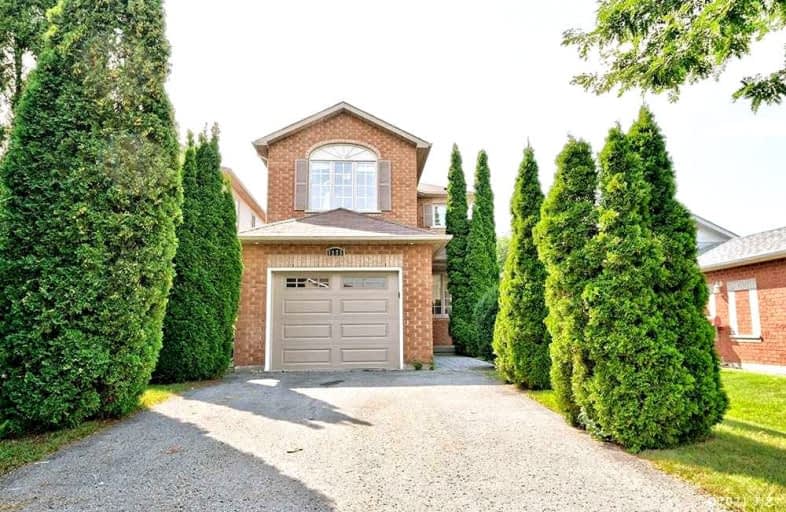
Video Tour

S T Worden Public School
Elementary: Public
1.45 km
St John XXIII Catholic School
Elementary: Catholic
2.05 km
Harmony Heights Public School
Elementary: Public
1.68 km
Vincent Massey Public School
Elementary: Public
1.48 km
Forest View Public School
Elementary: Public
1.67 km
Pierre Elliott Trudeau Public School
Elementary: Public
1.82 km
DCE - Under 21 Collegiate Institute and Vocational School
Secondary: Public
4.41 km
Monsignor John Pereyma Catholic Secondary School
Secondary: Catholic
4.63 km
Courtice Secondary School
Secondary: Public
3.16 km
Eastdale Collegiate and Vocational Institute
Secondary: Public
1.37 km
O'Neill Collegiate and Vocational Institute
Secondary: Public
3.87 km
Maxwell Heights Secondary School
Secondary: Public
3.90 km













