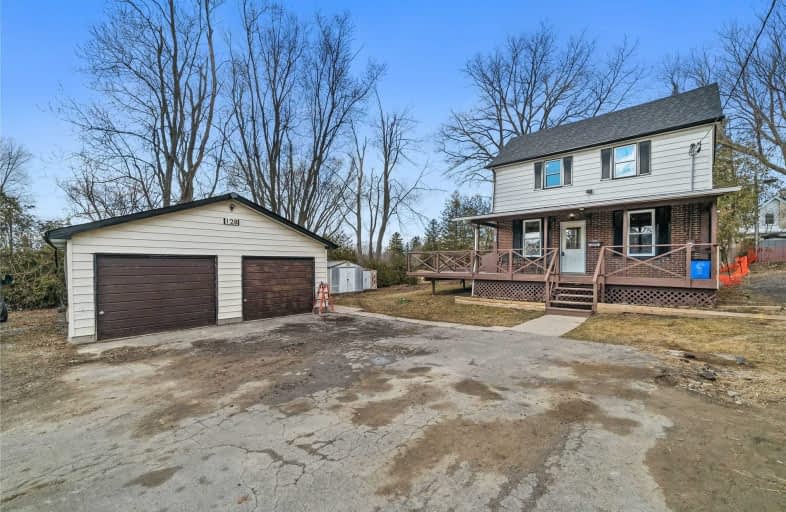
Mary Street Community School
Elementary: Public
1.55 km
Beau Valley Public School
Elementary: Public
1.56 km
Woodcrest Public School
Elementary: Public
1.46 km
Sunset Heights Public School
Elementary: Public
1.69 km
St Christopher Catholic School
Elementary: Catholic
1.08 km
Dr S J Phillips Public School
Elementary: Public
0.49 km
DCE - Under 21 Collegiate Institute and Vocational School
Secondary: Public
2.14 km
Father Donald MacLellan Catholic Sec Sch Catholic School
Secondary: Catholic
1.63 km
Durham Alternative Secondary School
Secondary: Public
2.17 km
Monsignor Paul Dwyer Catholic High School
Secondary: Catholic
1.45 km
R S Mclaughlin Collegiate and Vocational Institute
Secondary: Public
1.34 km
O'Neill Collegiate and Vocational Institute
Secondary: Public
0.94 km














