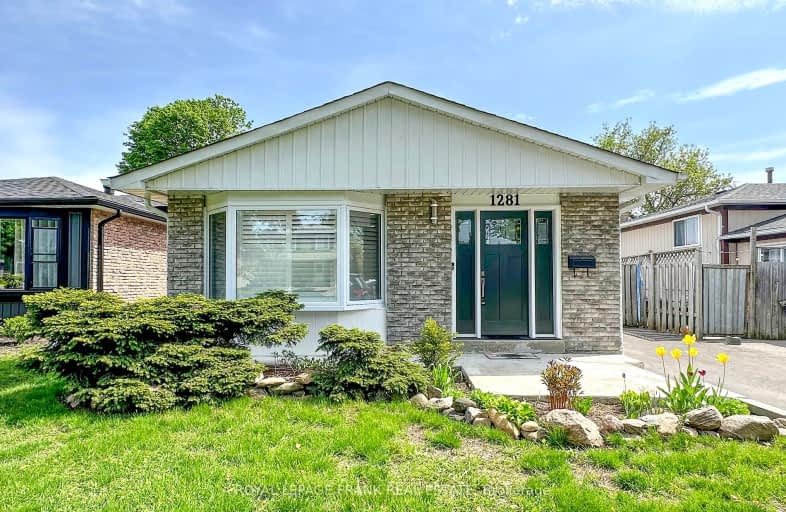
Video Tour
Car-Dependent
- Almost all errands require a car.
6
/100
Some Transit
- Most errands require a car.
31
/100
Somewhat Bikeable
- Most errands require a car.
36
/100

S T Worden Public School
Elementary: Public
1.12 km
St John XXIII Catholic School
Elementary: Catholic
1.63 km
Vincent Massey Public School
Elementary: Public
1.37 km
Forest View Public School
Elementary: Public
1.25 km
Clara Hughes Public School Elementary Public School
Elementary: Public
2.20 km
Pierre Elliott Trudeau Public School
Elementary: Public
2.23 km
Monsignor John Pereyma Catholic Secondary School
Secondary: Catholic
4.31 km
Courtice Secondary School
Secondary: Public
3.01 km
Holy Trinity Catholic Secondary School
Secondary: Catholic
4.04 km
Eastdale Collegiate and Vocational Institute
Secondary: Public
1.30 km
O'Neill Collegiate and Vocational Institute
Secondary: Public
3.85 km
Maxwell Heights Secondary School
Secondary: Public
4.30 km
-
Easton Park
Oshawa ON 1.36km -
Harmony Park
1.41km -
Harmony Valley Dog Park
Rathburn St (Grandview St N), Oshawa ON L1K 2K1 1.53km
-
RBC Royal Bank
1405 Hwy 2, Courtice ON L1E 2J6 1.16km -
CIBC
1423 Hwy 2 (Darlington Rd), Courtice ON L1E 2J6 1.3km -
Localcoin Bitcoin ATM - Grandview Convenience
705 Grandview St N, Oshawa ON L1K 0V4 1.66km













