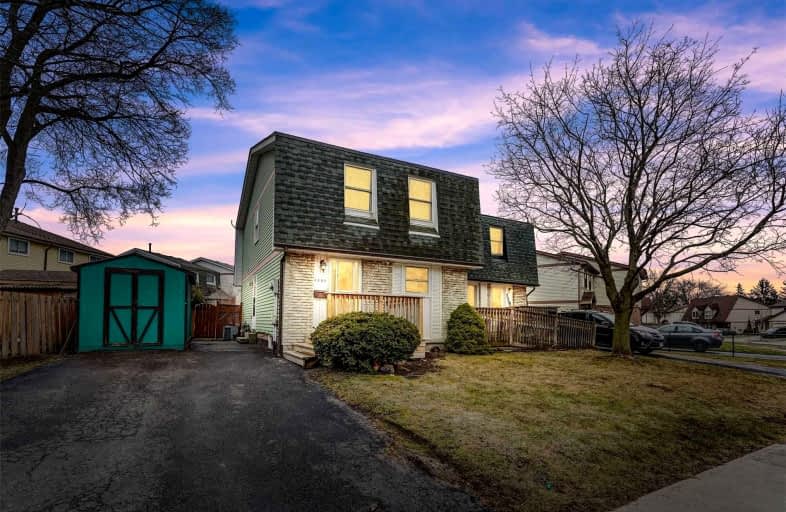
Jeanne Sauvé Public School
Elementary: Public
1.37 km
Father Joseph Venini Catholic School
Elementary: Catholic
1.00 km
Beau Valley Public School
Elementary: Public
1.16 km
Queen Elizabeth Public School
Elementary: Public
1.10 km
St John Bosco Catholic School
Elementary: Catholic
1.33 km
Sherwood Public School
Elementary: Public
0.92 km
Father Donald MacLellan Catholic Sec Sch Catholic School
Secondary: Catholic
3.64 km
Monsignor Paul Dwyer Catholic High School
Secondary: Catholic
3.41 km
R S Mclaughlin Collegiate and Vocational Institute
Secondary: Public
3.63 km
Eastdale Collegiate and Vocational Institute
Secondary: Public
3.42 km
O'Neill Collegiate and Vocational Institute
Secondary: Public
3.18 km
Maxwell Heights Secondary School
Secondary: Public
1.70 km














