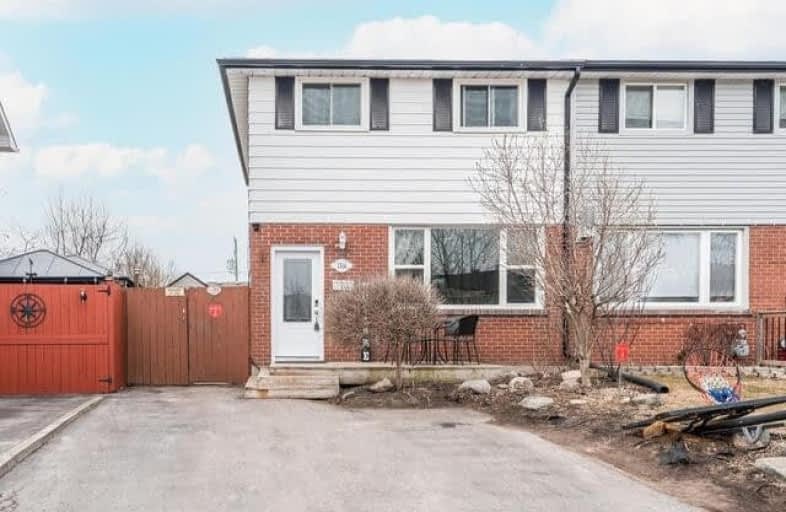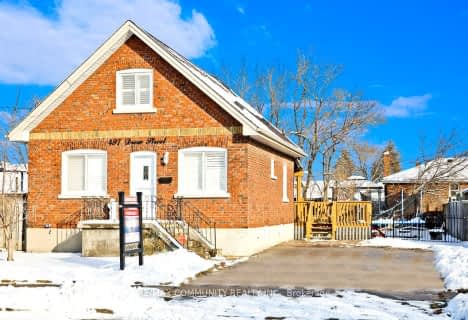
Monsignor Philip Coffey Catholic School
Elementary: Catholic
0.29 km
Bobby Orr Public School
Elementary: Public
1.88 km
ÉÉC Corpus-Christi
Elementary: Catholic
2.57 km
Lakewoods Public School
Elementary: Public
1.14 km
Glen Street Public School
Elementary: Public
1.28 km
Dr C F Cannon Public School
Elementary: Public
0.81 km
DCE - Under 21 Collegiate Institute and Vocational School
Secondary: Public
3.70 km
Durham Alternative Secondary School
Secondary: Public
3.85 km
G L Roberts Collegiate and Vocational Institute
Secondary: Public
0.98 km
Monsignor John Pereyma Catholic Secondary School
Secondary: Catholic
2.43 km
Eastdale Collegiate and Vocational Institute
Secondary: Public
5.92 km
O'Neill Collegiate and Vocational Institute
Secondary: Public
5.04 km









