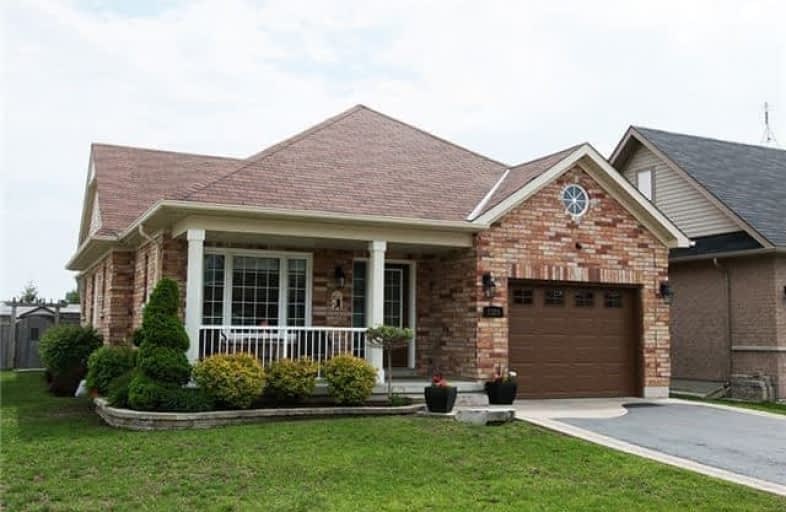
S T Worden Public School
Elementary: Public
1.88 km
St John XXIII Catholic School
Elementary: Catholic
2.57 km
Harmony Heights Public School
Elementary: Public
1.69 km
Vincent Massey Public School
Elementary: Public
1.82 km
Forest View Public School
Elementary: Public
2.19 km
Pierre Elliott Trudeau Public School
Elementary: Public
1.37 km
DCE - Under 21 Collegiate Institute and Vocational School
Secondary: Public
4.72 km
Monsignor John Pereyma Catholic Secondary School
Secondary: Catholic
5.10 km
Courtice Secondary School
Secondary: Public
3.32 km
Eastdale Collegiate and Vocational Institute
Secondary: Public
1.69 km
O'Neill Collegiate and Vocational Institute
Secondary: Public
4.04 km
Maxwell Heights Secondary School
Secondary: Public
3.47 km














