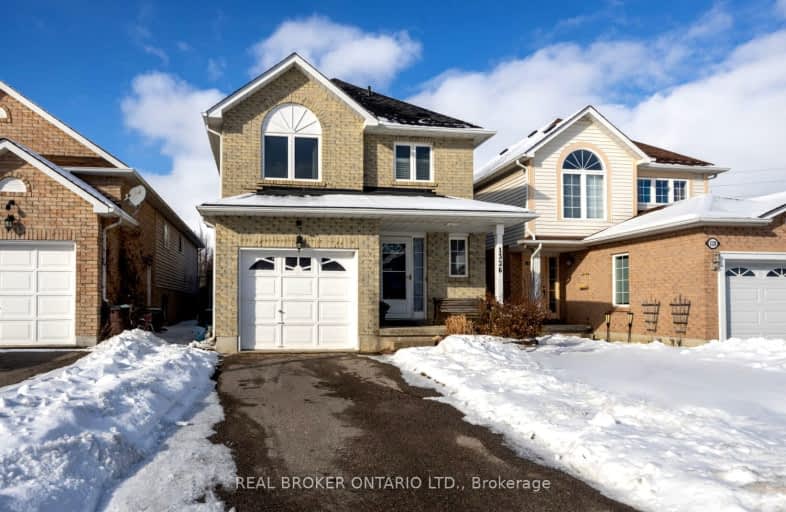Car-Dependent
- Almost all errands require a car.
17
/100
Minimal Transit
- Almost all errands require a car.
23
/100
Somewhat Bikeable
- Most errands require a car.
31
/100

S T Worden Public School
Elementary: Public
1.32 km
St John XXIII Catholic School
Elementary: Catholic
2.01 km
Harmony Heights Public School
Elementary: Public
1.87 km
Vincent Massey Public School
Elementary: Public
1.62 km
Forest View Public School
Elementary: Public
1.64 km
Pierre Elliott Trudeau Public School
Elementary: Public
1.92 km
Monsignor John Pereyma Catholic Secondary School
Secondary: Catholic
4.70 km
Courtice Secondary School
Secondary: Public
2.98 km
Holy Trinity Catholic Secondary School
Secondary: Catholic
4.15 km
Eastdale Collegiate and Vocational Institute
Secondary: Public
1.52 km
O'Neill Collegiate and Vocational Institute
Secondary: Public
4.04 km
Maxwell Heights Secondary School
Secondary: Public
4.02 km
-
Courtice West Park
Clarington ON 1.25km -
Harmony Valley Dog Park
Rathburn St (Grandview St N), Oshawa ON L1K 2K1 1.26km -
Baker Park
Oshawa ON 1.51km
-
TD Canada Trust Branch and ATM
1310 King St E, Oshawa ON L1H 1H9 1.42km -
RBC Royal Bank
King St E (Townline Rd), Oshawa ON 1.53km -
President's Choice Financial ATM
1428 Hwy 2, Courtice ON L1E 2J5 1.56km














