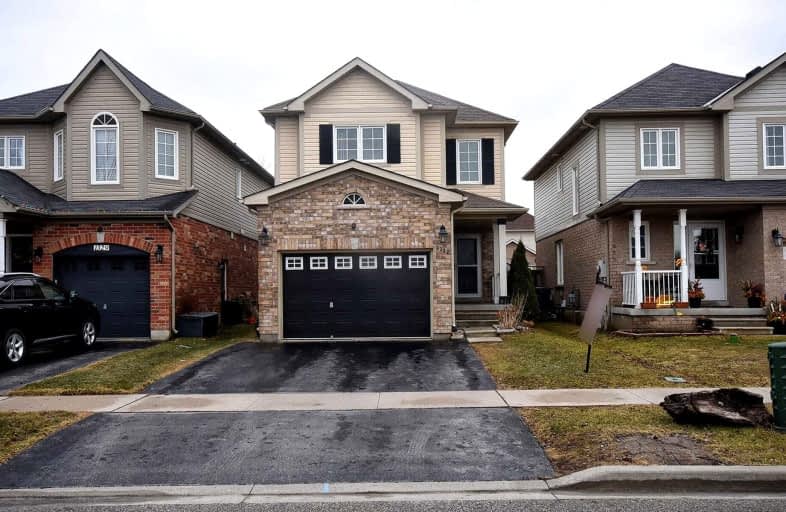
S T Worden Public School
Elementary: Public
1.66 km
St John XXIII Catholic School
Elementary: Catholic
2.37 km
Harmony Heights Public School
Elementary: Public
1.76 km
Vincent Massey Public School
Elementary: Public
1.75 km
Forest View Public School
Elementary: Public
2.00 km
Pierre Elliott Trudeau Public School
Elementary: Public
1.58 km
DCE - Under 21 Collegiate Institute and Vocational School
Secondary: Public
4.67 km
Monsignor John Pereyma Catholic Secondary School
Secondary: Catholic
4.97 km
Courtice Secondary School
Secondary: Public
3.17 km
Eastdale Collegiate and Vocational Institute
Secondary: Public
1.63 km
O'Neill Collegiate and Vocational Institute
Secondary: Public
4.06 km
Maxwell Heights Secondary School
Secondary: Public
3.68 km














