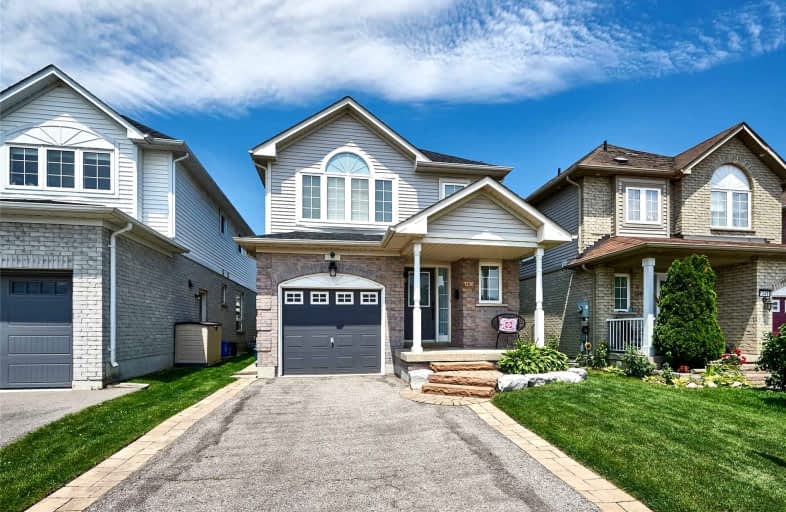
S T Worden Public School
Elementary: Public
1.61 km
St John XXIII Catholic School
Elementary: Catholic
2.33 km
Harmony Heights Public School
Elementary: Public
1.79 km
Vincent Massey Public School
Elementary: Public
1.75 km
Forest View Public School
Elementary: Public
1.96 km
Pierre Elliott Trudeau Public School
Elementary: Public
1.63 km
Monsignor John Pereyma Catholic Secondary School
Secondary: Catholic
4.95 km
Courtice Secondary School
Secondary: Public
3.12 km
Holy Trinity Catholic Secondary School
Secondary: Catholic
4.38 km
Eastdale Collegiate and Vocational Institute
Secondary: Public
1.63 km
O'Neill Collegiate and Vocational Institute
Secondary: Public
4.08 km
Maxwell Heights Secondary School
Secondary: Public
3.73 km














