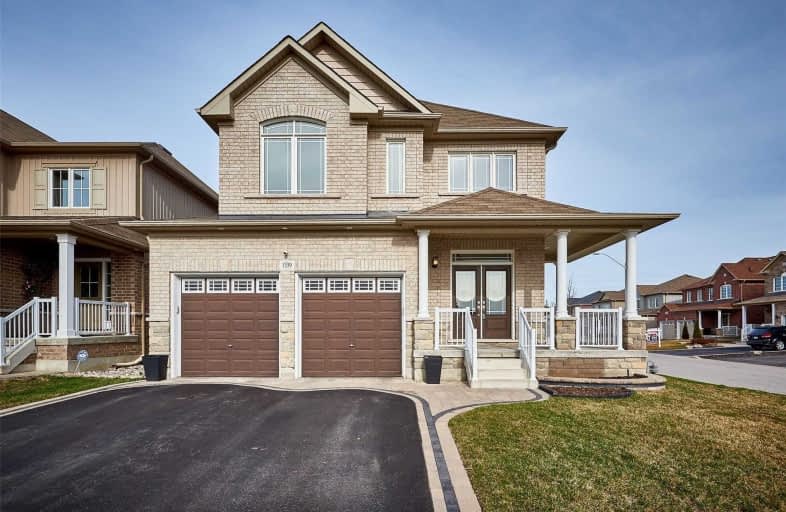
S T Worden Public School
Elementary: Public
1.97 km
St John XXIII Catholic School
Elementary: Catholic
2.68 km
Harmony Heights Public School
Elementary: Public
1.73 km
Vincent Massey Public School
Elementary: Public
1.91 km
Forest View Public School
Elementary: Public
2.31 km
Pierre Elliott Trudeau Public School
Elementary: Public
1.29 km
DCE - Under 21 Collegiate Institute and Vocational School
Secondary: Public
4.80 km
Monsignor John Pereyma Catholic Secondary School
Secondary: Catholic
5.21 km
Courtice Secondary School
Secondary: Public
3.36 km
Eastdale Collegiate and Vocational Institute
Secondary: Public
1.78 km
O'Neill Collegiate and Vocational Institute
Secondary: Public
4.10 km
Maxwell Heights Secondary School
Secondary: Public
3.39 km














