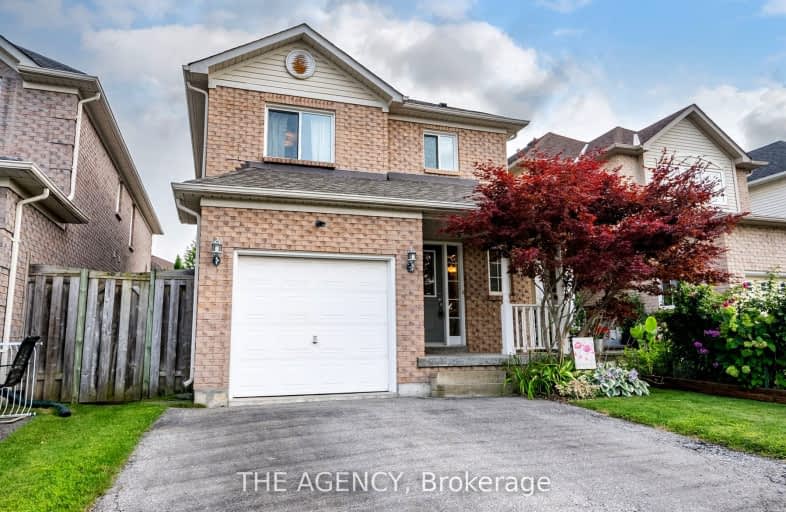Car-Dependent
- Almost all errands require a car.
18
/100
Some Transit
- Most errands require a car.
25
/100
Somewhat Bikeable
- Most errands require a car.
31
/100

S T Worden Public School
Elementary: Public
1.57 km
St John XXIII Catholic School
Elementary: Catholic
2.28 km
Harmony Heights Public School
Elementary: Public
1.81 km
Vincent Massey Public School
Elementary: Public
1.74 km
Forest View Public School
Elementary: Public
1.92 km
Pierre Elliott Trudeau Public School
Elementary: Public
1.67 km
Monsignor John Pereyma Catholic Secondary School
Secondary: Catholic
4.92 km
Courtice Secondary School
Secondary: Public
3.10 km
Holy Trinity Catholic Secondary School
Secondary: Catholic
4.34 km
Eastdale Collegiate and Vocational Institute
Secondary: Public
1.62 km
O'Neill Collegiate and Vocational Institute
Secondary: Public
4.08 km
Maxwell Heights Secondary School
Secondary: Public
3.77 km
-
Margate Park
1220 Margate Dr (Margate and Nottingham), Oshawa ON L1K 2V5 0.47km -
Pinecrest Park
Oshawa ON 1.73km -
Ridge Valley Park
Oshawa ON L1K 2G4 1.89km
-
RBC Insurance
King St E (Townline Rd), Oshawa ON 1.81km -
President's Choice Financial ATM
1428 Hwy 2, Courtice ON L1E 2J5 1.82km -
CIBC
1423 Hwy 2 (Darlington Rd), Courtice ON L1E 2J6 1.87km














