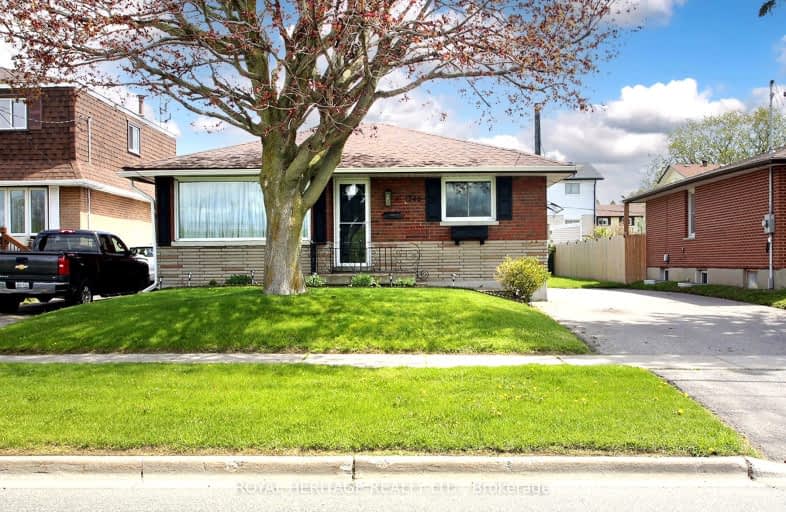Car-Dependent
- Most errands require a car.
46
/100
Some Transit
- Most errands require a car.
38
/100
Somewhat Bikeable
- Most errands require a car.
47
/100

Monsignor Philip Coffey Catholic School
Elementary: Catholic
0.34 km
Bobby Orr Public School
Elementary: Public
1.95 km
ÉÉC Corpus-Christi
Elementary: Catholic
2.65 km
Lakewoods Public School
Elementary: Public
1.16 km
Glen Street Public School
Elementary: Public
1.37 km
Dr C F Cannon Public School
Elementary: Public
0.88 km
DCE - Under 21 Collegiate Institute and Vocational School
Secondary: Public
3.79 km
Durham Alternative Secondary School
Secondary: Public
3.93 km
G L Roberts Collegiate and Vocational Institute
Secondary: Public
0.98 km
Monsignor John Pereyma Catholic Secondary School
Secondary: Catholic
2.52 km
Eastdale Collegiate and Vocational Institute
Secondary: Public
6.01 km
O'Neill Collegiate and Vocational Institute
Secondary: Public
5.13 km
-
Lakeview Park
299 Lakeview Park Ave, Oshawa ON 1.87km -
Central Park
Centre St (Gibb St), Oshawa ON 3.52km -
Reptilia Playground
Whitby ON 4.37km
-
Scotiabank
245 Wentworth St W, Oshawa ON L1J 1M9 1.18km -
BMO Bank of Montreal
1070 Simcoe St N, Oshawa ON L1G 4W4 4.09km -
BMO Bank of Montreal
320 Thickson Rd S, Whitby ON L1N 9Z2 4.16km














