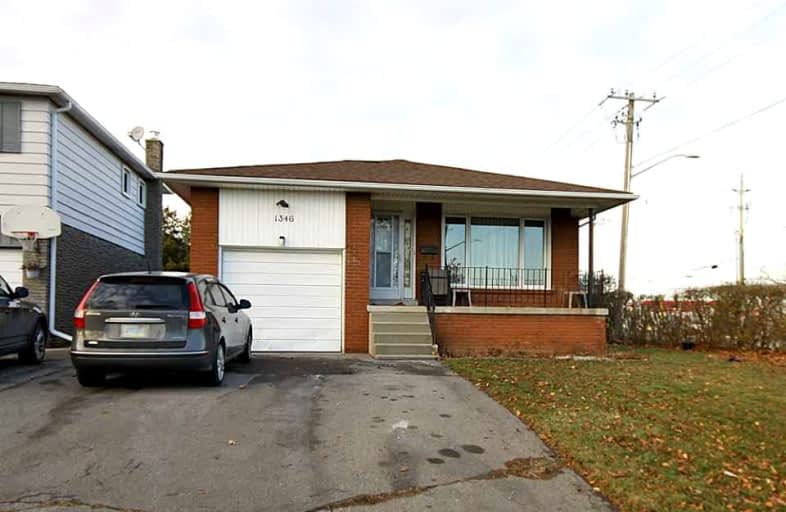
Campbell Children's School
Elementary: Hospital
1.61 km
S T Worden Public School
Elementary: Public
0.64 km
St John XXIII Catholic School
Elementary: Catholic
0.53 km
St. Mother Teresa Catholic Elementary School
Elementary: Catholic
1.43 km
Forest View Public School
Elementary: Public
0.36 km
Clara Hughes Public School Elementary Public School
Elementary: Public
1.76 km
DCE - Under 21 Collegiate Institute and Vocational School
Secondary: Public
4.31 km
Monsignor John Pereyma Catholic Secondary School
Secondary: Catholic
3.73 km
Courtice Secondary School
Secondary: Public
2.66 km
Holy Trinity Catholic Secondary School
Secondary: Catholic
3.23 km
Eastdale Collegiate and Vocational Institute
Secondary: Public
1.91 km
O'Neill Collegiate and Vocational Institute
Secondary: Public
4.26 km














