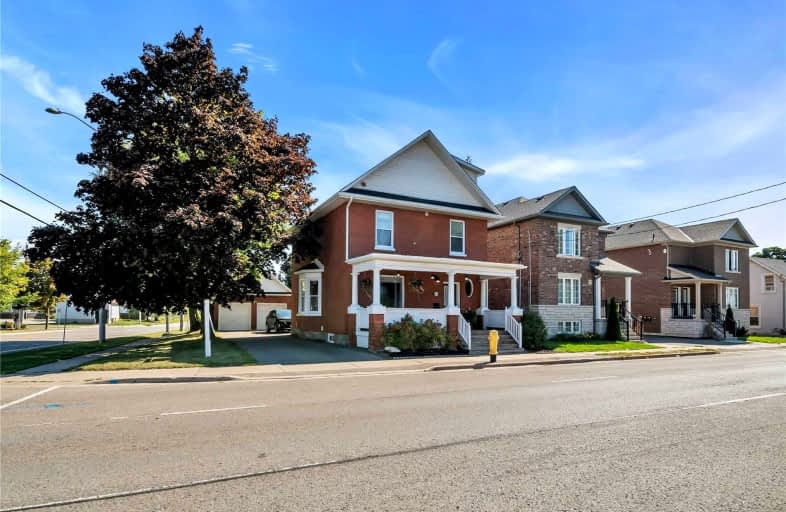
Video Tour

St Hedwig Catholic School
Elementary: Catholic
1.41 km
Mary Street Community School
Elementary: Public
0.76 km
ÉÉC Corpus-Christi
Elementary: Catholic
1.51 km
St Thomas Aquinas Catholic School
Elementary: Catholic
1.44 km
Village Union Public School
Elementary: Public
0.41 km
Coronation Public School
Elementary: Public
1.77 km
DCE - Under 21 Collegiate Institute and Vocational School
Secondary: Public
0.30 km
Durham Alternative Secondary School
Secondary: Public
1.42 km
Monsignor John Pereyma Catholic Secondary School
Secondary: Catholic
2.08 km
R S Mclaughlin Collegiate and Vocational Institute
Secondary: Public
2.83 km
Eastdale Collegiate and Vocational Institute
Secondary: Public
2.80 km
O'Neill Collegiate and Vocational Institute
Secondary: Public
1.36 km













