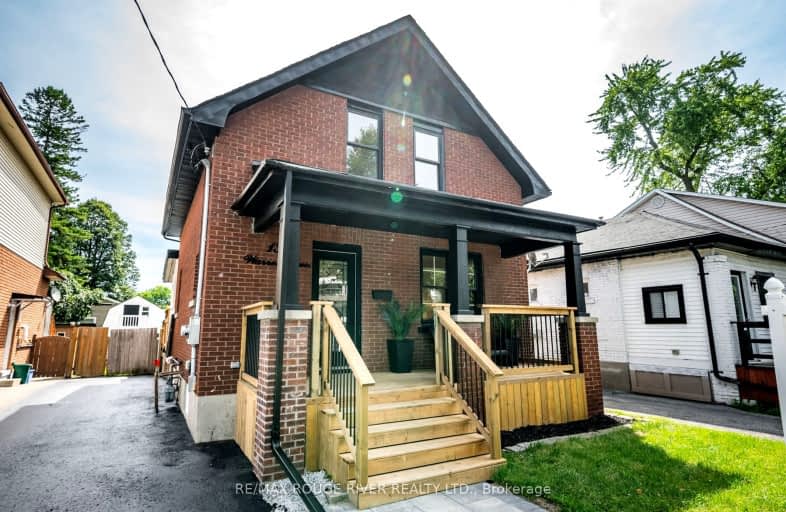Very Walkable
- Most errands can be accomplished on foot.
Good Transit
- Some errands can be accomplished by public transportation.
Very Bikeable
- Most errands can be accomplished on bike.

Mary Street Community School
Elementary: PublicSt Thomas Aquinas Catholic School
Elementary: CatholicWoodcrest Public School
Elementary: PublicVillage Union Public School
Elementary: PublicSt Christopher Catholic School
Elementary: CatholicDr S J Phillips Public School
Elementary: PublicDCE - Under 21 Collegiate Institute and Vocational School
Secondary: PublicFather Donald MacLellan Catholic Sec Sch Catholic School
Secondary: CatholicDurham Alternative Secondary School
Secondary: PublicMonsignor Paul Dwyer Catholic High School
Secondary: CatholicR S Mclaughlin Collegiate and Vocational Institute
Secondary: PublicO'Neill Collegiate and Vocational Institute
Secondary: Public-
Cork & Bean
8 Simcoe Street N, Oshawa, ON L1G 4R8 0.81km -
Legend Of Fazios
33 Simcoe Street S, Oshawa, ON L1H 4G1 0.92km -
The Thirsty Monk Gastropub
21 Celina Street, Oshawa, ON L1H 7L9 0.94km
-
Tim Hortons
338 King St West, Oshawa, ON L1J 2J9 0.48km -
Tim Hortons
20 Park Rd S, Oshawa, ON L1J 4G8 0.48km -
Cafe Oshawa House
62 King Street W, Oshawa, ON L1H 1A6 0.67km
-
F45 Training Oshawa Central
500 King St W, Oshawa, ON L1J 2K9 0.92km -
GoodLife Fitness
419 King Street W, Oshawa, ON L1J 2K5 0.79km -
Oshawa YMCA
99 Mary St N, Oshawa, ON L1G 8C1 1.04km
-
Shoppers Drug Mart
20 Warren Avenue, Oshawa, ON L1J 0A1 0.37km -
Rexall
438 King Street W, Oshawa, ON L1J 2K9 0.75km -
Saver's Drug Mart
97 King Street E, Oshawa, ON L1H 1B8 1.11km
-
Subway
30 Park Road N, Oshawa, ON L1J 4K7 0.37km -
T.O.'s Kathi Roll Eatery
1 Warren Avenue, Unit 106, Oshawa, ON L1J 4E2 0.37km -
Pizza Nova
1 Warren Avenue, Unit 103, Oshawa, ON L1J 4E9 0.39km
-
Oshawa Centre
419 King Street W, Oshawa, ON L1J 2K5 1.11km -
Whitby Mall
1615 Dundas Street E, Whitby, ON L1N 7G3 3.33km -
Now And Then Records
419 King Street W, Oshawa, ON L1J 2H9 0.96km
-
Urban Market Picks
27 Simcoe Street N, Oshawa, ON L1G 4R7 0.83km -
BUCKINGHAM Meat MARKET
28 Buckingham Avenue, Oshawa, ON L1G 2K3 1.3km -
Nadim's No Frills
200 Ritson Road N, Oshawa, ON L1G 0B2 1.34km
-
LCBO
400 Gibb Street, Oshawa, ON L1J 0B2 1.35km -
The Beer Store
200 Ritson Road N, Oshawa, ON L1H 5J8 1.37km -
Liquor Control Board of Ontario
74 Thickson Road S, Whitby, ON L1N 7T2 3.51km
-
Ontario Motor Sales
140 Bond Street W, Oshawa, ON L1J 8M2 0.43km -
Park & King Esso
20 Park Road S, Oshawa, ON L1J 4G8 0.52km -
Circle K
20 Park Road S, Oshawa, ON L1J 4G8 0.52km
-
Regent Theatre
50 King Street E, Oshawa, ON L1H 1B3 0.97km -
Landmark Cinemas
75 Consumers Drive, Whitby, ON L1N 9S2 4.64km -
Cineplex Odeon
1351 Grandview Street N, Oshawa, ON L1K 0G1 5.57km
-
Oshawa Public Library, McLaughlin Branch
65 Bagot Street, Oshawa, ON L1H 1N2 0.85km -
Whitby Public Library
701 Rossland Road E, Whitby, ON L1N 8Y9 5.28km -
Whitby Public Library
405 Dundas Street W, Whitby, ON L1N 6A1 6.24km
-
Lakeridge Health
1 Hospital Court, Oshawa, ON L1G 2B9 0.24km -
Ontario Shores Centre for Mental Health Sciences
700 Gordon Street, Whitby, ON L1N 5S9 8.07km -
New Dawn Medical
100A - 111 Simcoe Street N, Oshawa, ON L1G 4S4 0.75km
-
Limerick Park
Donegal Ave, Oshawa ON 2.25km -
Knights of Columbus Park
btwn Farewell St. & Riverside Dr. S, Oshawa ON 2.98km -
Willow Park
50 Willow Park Dr, Whitby ON 3.3km
-
Scotiabank
200 John St W, Oshawa ON 0.85km -
RBC Royal Bank
549 King St E (King and Wilson), Oshawa ON L1H 1G3 2.47km -
Localcoin Bitcoin ATM - One Stop Variety
501 Ritson Rd S, Oshawa ON L1H 5K3 2.62km














