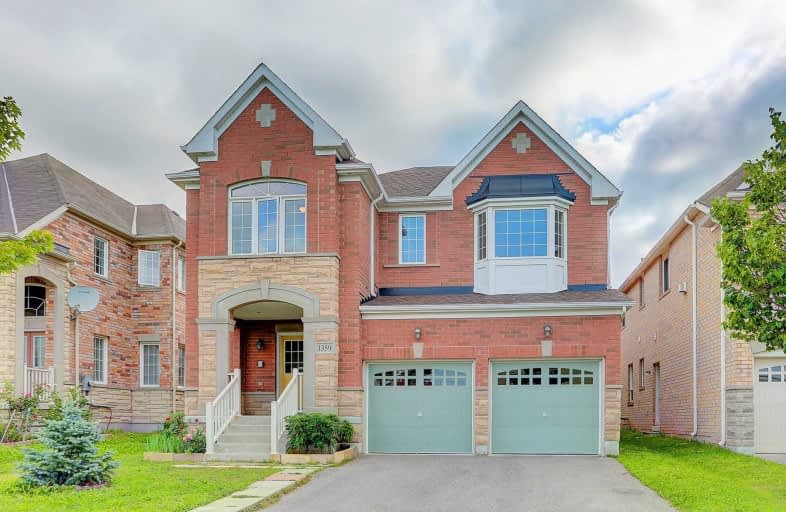
3D Walkthrough

Jeanne Sauvé Public School
Elementary: Public
0.75 km
St Kateri Tekakwitha Catholic School
Elementary: Catholic
1.49 km
Gordon B Attersley Public School
Elementary: Public
1.38 km
St Joseph Catholic School
Elementary: Catholic
0.63 km
St John Bosco Catholic School
Elementary: Catholic
0.75 km
Sherwood Public School
Elementary: Public
0.78 km
DCE - Under 21 Collegiate Institute and Vocational School
Secondary: Public
5.06 km
Monsignor Paul Dwyer Catholic High School
Secondary: Catholic
4.30 km
R S Mclaughlin Collegiate and Vocational Institute
Secondary: Public
4.49 km
Eastdale Collegiate and Vocational Institute
Secondary: Public
3.40 km
O'Neill Collegiate and Vocational Institute
Secondary: Public
3.79 km
Maxwell Heights Secondary School
Secondary: Public
0.89 km













