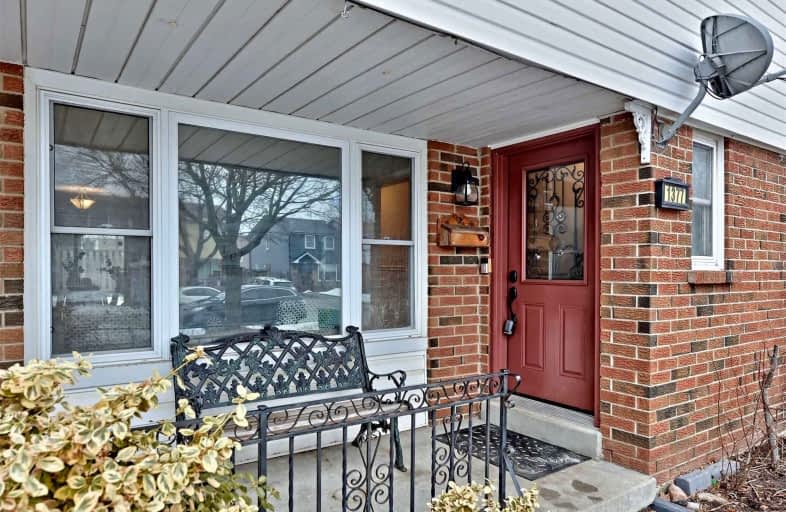
Monsignor John Pereyma Elementary Catholic School
Elementary: Catholic
2.20 km
Monsignor Philip Coffey Catholic School
Elementary: Catholic
0.15 km
Bobby Orr Public School
Elementary: Public
1.53 km
Lakewoods Public School
Elementary: Public
0.87 km
Glen Street Public School
Elementary: Public
1.03 km
Dr C F Cannon Public School
Elementary: Public
0.45 km
DCE - Under 21 Collegiate Institute and Vocational School
Secondary: Public
3.53 km
Durham Alternative Secondary School
Secondary: Public
3.78 km
G L Roberts Collegiate and Vocational Institute
Secondary: Public
0.78 km
Monsignor John Pereyma Catholic Secondary School
Secondary: Catholic
2.11 km
Eastdale Collegiate and Vocational Institute
Secondary: Public
5.62 km
O'Neill Collegiate and Vocational Institute
Secondary: Public
4.86 km














