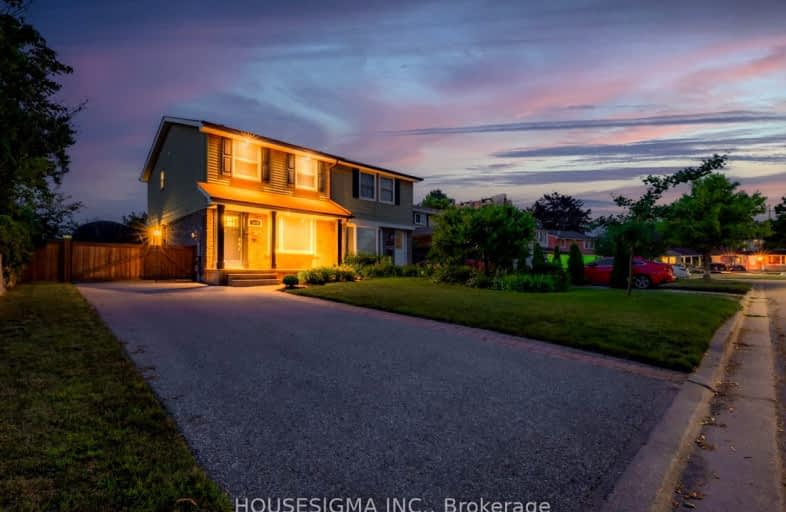Very Walkable
- Most errands can be accomplished on foot.
86
/100
Some Transit
- Most errands require a car.
49
/100
Bikeable
- Some errands can be accomplished on bike.
55
/100

Father Joseph Venini Catholic School
Elementary: Catholic
0.42 km
Beau Valley Public School
Elementary: Public
1.40 km
Sunset Heights Public School
Elementary: Public
1.48 km
Kedron Public School
Elementary: Public
1.71 km
Queen Elizabeth Public School
Elementary: Public
0.75 km
Sherwood Public School
Elementary: Public
1.05 km
DCE - Under 21 Collegiate Institute and Vocational School
Secondary: Public
4.67 km
Father Donald MacLellan Catholic Sec Sch Catholic School
Secondary: Catholic
3.38 km
Monsignor Paul Dwyer Catholic High School
Secondary: Catholic
3.16 km
R S Mclaughlin Collegiate and Vocational Institute
Secondary: Public
3.44 km
O'Neill Collegiate and Vocational Institute
Secondary: Public
3.34 km
Maxwell Heights Secondary School
Secondary: Public
2.03 km













